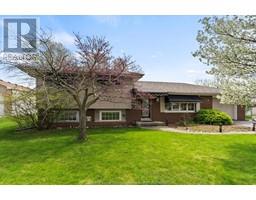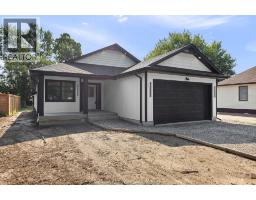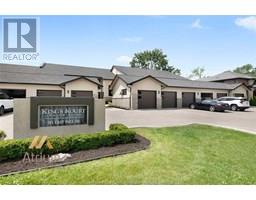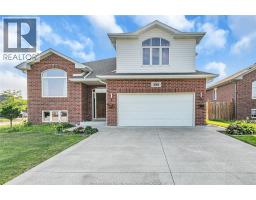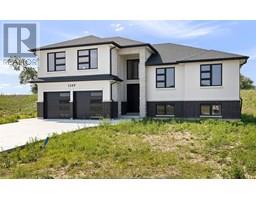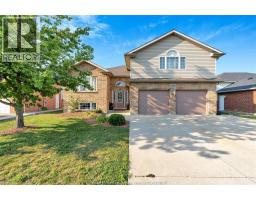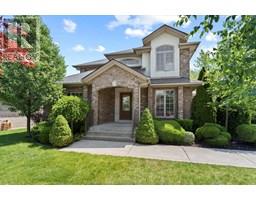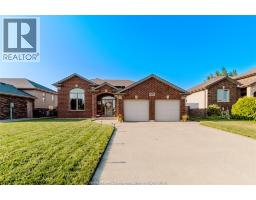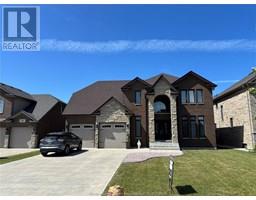305 WEST PIKE CREEK, Lakeshore, Ontario, CA
Address: 305 WEST PIKE CREEK, Lakeshore, Ontario
4 Beds3 Baths4000 sqftStatus: Buy Views : 514
Price
$1,395,000
Summary Report Property
- MKT ID25017902
- Building TypeHouse
- Property TypeSingle Family
- StatusBuy
- Added2 weeks ago
- Bedrooms4
- Bathrooms3
- Area4000 sq. ft.
- DirectionNo Data
- Added On25 Aug 2025
Property Overview
Unique Multi Level Residence, Custom Built in 2004 W/Slate & Hardwood Flooring* Nestled on a 323' Frontage 4.92 Acre Secluded Treed Lot w/Pond* 5 Car Attached garage* If You're a Car Buff You Can Have Storage for 10 Vehicles W/Lifts* Solar Panels on Out Building W/20 Year Contract that commenced on 08/04/2010 (Average Annual Income, from 2020-2023 $8,470, with contract available), Solar Panels Replaced 2024* Updates HW Boiler 2018, CA Compressor 2018, Sump Pump W/Battery Backup* Granite Kitchen tops* Septic Tank Cleaned 08/23, Has Been Done Every 4 Yrs* Exterior Hot Tub Accessible from PB* Gas Line to Out Building, Not Connected* Covered Concrete Patio W/FP* Total Annual Utilities $3,111* (id:51532)
Tags
| Property Summary |
|---|
Property Type
Single Family
Building Type
House
Storeys
2
Square Footage
4000 sqft
Title
Freehold
Land Size
323.16 X 664 / 4.92 AC
Built in
2004
Parking Type
Attached Garage,Inside Entry,Other
| Building |
|---|
Bedrooms
Above Grade
2
Below Grade
2
Bathrooms
Total
4
Partial
1
Interior Features
Appliances Included
Hot Tub, Central Vacuum, Cooktop, Dishwasher, Dryer, Refrigerator, Washer, Oven
Flooring
Hardwood, Other
Building Features
Features
Double width or more driveway, Paved driveway, Finished Driveway, Side Driveway
Foundation Type
Concrete
Style
Detached
Split Level Style
Split level
Square Footage
4000 sqft
Total Finished Area
4000 sqft
Heating & Cooling
Cooling
Central air conditioning
Heating Type
Boiler, Floor heat
Utilities
Utility Sewer
Septic System
Exterior Features
Exterior Finish
Brick, Stone
Parking
Parking Type
Attached Garage,Inside Entry,Other
| Land |
|---|
Lot Features
Fencing
Fence
Other Property Information
Zoning Description
RES
| Level | Rooms | Dimensions |
|---|---|---|
| Second level | 4pc Ensuite bath | Measurements not available |
| Bedroom | Measurements not available | |
| Primary Bedroom | Measurements not available | |
| Third level | 4pc Bathroom | Measurements not available |
| Laundry room | Measurements not available | |
| Bedroom | Measurements not available | |
| Bedroom | Measurements not available | |
| Family room/Fireplace | Measurements not available | |
| Basement | Fruit cellar | Measurements not available |
| Utility room | Measurements not available | |
| Main level | 2pc Bathroom | Measurements not available |
| Other | Measurements not available | |
| Dining room | Measurements not available | |
| Kitchen/Dining room | Measurements not available | |
| Foyer | Measurements not available |
| Features | |||||
|---|---|---|---|---|---|
| Double width or more driveway | Paved driveway | Finished Driveway | |||
| Side Driveway | Attached Garage | Inside Entry | |||
| Other | Hot Tub | Central Vacuum | |||
| Cooktop | Dishwasher | Dryer | |||
| Refrigerator | Washer | Oven | |||
| Central air conditioning | |||||




















































