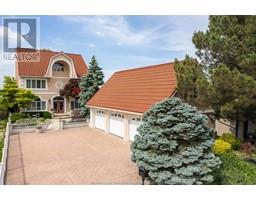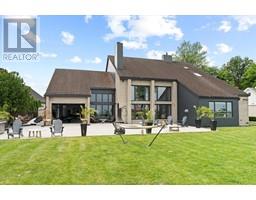563 RIVER DOWNS, Lakeshore, Ontario, CA
Address: 563 RIVER DOWNS, Lakeshore, Ontario
Summary Report Property
- MKT ID24019600
- Building TypeHouse
- Property TypeSingle Family
- StatusBuy
- Added12 weeks ago
- Bedrooms4
- Bathrooms3
- Area2150 sq. ft.
- DirectionNo Data
- Added On26 Aug 2024
Property Overview
Situated in the desirable neighborhood of River Downs, this home is a stunning stone, brick and stucco ranch-style home offering both elegance and functionality. With three bedrooms on the main level an additional bedroom in the basement, it provides ample space for comfortable living. The kitchen features stylish quartz counters and wood cabinets, perfect for cooking and entertaining. The meticulously maintained home includes three full baths, a fabulous lower level full finished room a wet bar with quartz counter and office. A gas fireplace which is covered in stone creating a stunning focal point in any room. Boasts two fruit cellars and full landscaped garden surrounding whole house. The property boasts a unique concrete driveway and patio, epoxy-coated porches (front and back), and modern amenities such as appliances less than two years old and a newer garage heater. A sprinkler system ensures the landscaping remains lush with minimal effort. This home is truly one of a kind! (id:51532)
Tags
| Property Summary |
|---|
| Building |
|---|
| Land |
|---|
| Level | Rooms | Dimensions |
|---|---|---|
| Lower level | Living room | Measurements not available |
| Fruit cellar | Measurements not available | |
| Fruit cellar | Measurements not available | |
| Office | Measurements not available | |
| 4pc Bathroom | Measurements not available | |
| Bedroom | Measurements not available | |
| Main level | Foyer | Measurements not available |
| Living room | Measurements not available | |
| Dining room | Measurements not available | |
| Living room | Measurements not available | |
| Laundry room | Measurements not available | |
| 4pc Ensuite bath | Measurements not available | |
| 3pc Bathroom | Measurements not available | |
| Bedroom | Measurements not available | |
| Bedroom | Measurements not available | |
| Bedroom | Measurements not available |
| Features | |||||
|---|---|---|---|---|---|
| Double width or more driveway | Finished Driveway | Front Driveway | |||
| Attached Garage | Garage | Dishwasher | |||
| Dryer | Refrigerator | Stove | |||
| Washer | Central air conditioning | ||||




































































