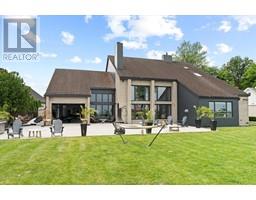793 VALENTINO DRIVE, Lakeshore, Ontario, CA
Address: 793 VALENTINO DRIVE, Lakeshore, Ontario
Summary Report Property
- MKT ID24018127
- Building TypeHouse
- Property TypeSingle Family
- StatusBuy
- Added14 weeks ago
- Bedrooms4
- Bathrooms2
- Area2000 sq. ft.
- DirectionNo Data
- Added On11 Aug 2024
Property Overview
THIS RARE 100FT LOT IS LOADED W/ UPDATES ON LAKE ST. CLAIR! THIS STUNNING LAKEFRONT PROPERTY FEATURES AN APPROX. 2000 SQ.FT. 2-STOREY HOME W/ 3 BEDROOMS & 2 BATHROOMS, A DETACHED GUEST ROOM/OFFICE SPACE/ART STUDIO, & AN ADDT'L 3-CAR HEATED GARAGE W/ A BONUS 425 SQ.FT. LOFT. THE BACKYARD BOASTS 100FT OF NEW BREAK-WALL WAVE DEFLECTORS, LARGE DECKS FOR OUTDOOR ENTERTAINING, & A POOL(NEWER LINER & PUMP ~4YRS) TO COOL OFF ON HOT SUMMER DAYS. STEPS FROM ROCHESTER GOLF COURSE & DOWN THE STREET FROM BELLE RIVER MARINA/BEACH. INSIDE, ENJOY THE ALL-SEASON ROOM W/ GAS FIREPLACE & STUNNING VIEWS OF THE LAKE THROUGH ALL NEW WINDOWS & DOORS(2022). UPDATED KITCHEN OFFERS GRANITE COUNTERTOPS & ALL NEW APPLIANCES. NEW & OWNED HVAC SYSTEM(~2022), ALONG W/ A 7-YR-OLD ROOF. REVEL IN THE INCREDIBLE LAKE VIEWS FROM THE COMFORT OF YOUR PRIMARY BEDROOM, COMPLETE W/ ENSUITE BATHROOM & WALK-IN CLOSET. FULLY INSULATED CRAWL SPACE & NEW 18FT BEAM INSTALLED. BOOK A SHOWING & START LIVING THE LAKEFRONT LIFESTYLE! (id:51532)
Tags
| Property Summary |
|---|
| Building |
|---|
| Land |
|---|
| Level | Rooms | Dimensions |
|---|---|---|
| Second level | 4pc Ensuite bath | Measurements not available |
| Laundry room | Measurements not available | |
| Primary Bedroom | Measurements not available | |
| Bedroom | Measurements not available | |
| Bedroom | Measurements not available | |
| Main level | 3pc Bathroom | Measurements not available |
| Sunroom/Fireplace | Measurements not available | |
| Family room | Measurements not available | |
| Eating area | Measurements not available | |
| Kitchen | Measurements not available | |
| Foyer | Measurements not available |
| Features | |||||
|---|---|---|---|---|---|
| Double width or more driveway | Concrete Driveway | Front Driveway | |||
| Detached Garage | Garage | Heated Garage | |||
| Dishwasher | Dryer | Microwave Range Hood Combo | |||
| Refrigerator | Stove | Washer | |||
| Central air conditioning | |||||
























































