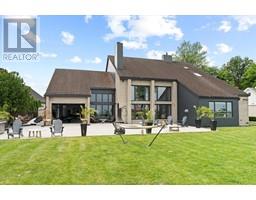983 LAKESHORE PARK ROAD, Lakeshore, Ontario, CA
Address: 983 LAKESHORE PARK ROAD, Lakeshore, Ontario
Summary Report Property
- MKT ID24018781
- Building TypeHouse
- Property TypeSingle Family
- StatusBuy
- Added14 weeks ago
- Bedrooms3
- Bathrooms3
- Area0 sq. ft.
- DirectionNo Data
- Added On14 Aug 2024
Property Overview
WELCOME TO 983 LAKESHOREPARK, WATERFRONT OASIS, ONE YEAR NEW CUSTOM BUILT WITH QUALITY MATERIALS AND FINISHES THROUGHOUT, TAKE A TOUR INSIDE THIS BEAUTIFUL HOME AND YOU WONT BE DIAPPOINTED, LOCATED STEPS TO GOLF AND DOWNTOWN BELLE RIVER, FEATURES INCLUDE THREE BATHROOMS, TWO FAMILY ROOMS WITH FIREPLACES, MODERN KITCHEN WITH HIDDEN PANTRY, MASTER ENSUITE/HEATED FLOORS AND COFFEE BAR. CUSTOM MILL WORK. TOP OF THE LINE APPLIANCES, 10 FT CEILINGS ON MAIN AND 9 FT. ON SECOND, DETAILED CEILINGS, CUSTOM STAIRS WITH LIGHTING. ALL CLOSETS WITH CUSTOM MILL WORK, ALARM SYSTEM, SECURITY CAMERAS. THREE SUMP PUMPS. FULL HIGH CEMENT CRAWL SPACE GREAT FOR STORAGE, HOME FULLY SPRAY FOAMED, PROFEESSIONALLY LANDSCAPED, UNDERGROUND SPRINKLERS, AGGREGATE DRIVEWAY AND WALKWAYS, STEEL BREAK WALL, PLUS MUCH MORE. SEE IT TODAY. (id:51532)
Tags
| Property Summary |
|---|
| Building |
|---|
| Land |
|---|
| Level | Rooms | Dimensions |
|---|---|---|
| Second level | 4pc Ensuite bath | Measurements not available |
| 4pc Bathroom | Measurements not available | |
| Family room/Fireplace | Measurements not available | |
| Primary Bedroom | Measurements not available | |
| Bedroom | Measurements not available | |
| Main level | 2pc Bathroom | Measurements not available |
| Mud room | Measurements not available | |
| Laundry room | Measurements not available | |
| Dining room | Measurements not available | |
| Kitchen | Measurements not available | |
| Living room/Fireplace | Measurements not available | |
| Foyer | Measurements not available |
| Features | |||||
|---|---|---|---|---|---|
| Paved driveway | Concrete Driveway | Finished Driveway | |||
| Front Driveway | Attached Garage | Garage | |||
| Inside Entry | Dishwasher | Refrigerator | |||
| Stove | |||||


































































