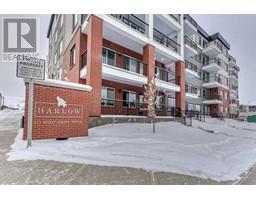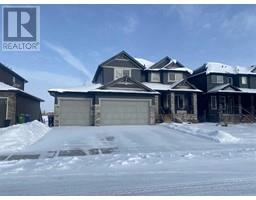33 Wenstrom Crescent NE, Langdon, Alberta, CA
Address: 33 Wenstrom Crescent NE, Langdon, Alberta
Summary Report Property
- MKT IDA2184693
- Building TypeHouse
- Property TypeSingle Family
- StatusBuy
- Added6 days ago
- Bedrooms2
- Bathrooms2
- Area1118 sq. ft.
- DirectionNo Data
- Added On09 Feb 2025
Property Overview
Welcome to this Langdon bungalow! A great corner quarter acre lot with plenty of room to add a garage! There are mature trees including a larch, sour cherries and lilacs along with raised garden beds. Well laid out 2 bedroom plus den bungalow. Vaulted ceilings in the living room with a nice gas fireplace. With an east facing front yard and west backyard you get great natural light! Kitchen has plenty of counterspace and cabinets along with pantry. The primary has its own ensuite. Shingles are about 6 to 7 years old. Beautiful wood accents interior and exterior! The basement is awaiting your personal touch! Walking distance to Sarah Thomson School Langdon has so much to offer, from 3 schools to plenty of shopping, parks and great walking paths. The Track Golf Course is a short drive away. ! This bungalow is a great place to start! (id:51532)
Tags
| Property Summary |
|---|
| Building |
|---|
| Land |
|---|
| Level | Rooms | Dimensions |
|---|---|---|
| Main level | 3pc Bathroom | 5.58 Ft x 6.67 Ft |
| 4pc Bathroom | 7.50 Ft x 6.58 Ft | |
| Bedroom | 9.00 Ft x 10.00 Ft | |
| Dining room | 10.92 Ft x 9.75 Ft | |
| Kitchen | 10.92 Ft x 10.33 Ft | |
| Living room | 16.58 Ft x 14.17 Ft | |
| Primary Bedroom | 10.50 Ft x 13.58 Ft | |
| Den | 8.00 Ft x 10.00 Ft |
| Features | |||||
|---|---|---|---|---|---|
| PVC window | Closet Organizers | No Smoking Home | |||
| Level | Other | Shared | |||
| Washer | Refrigerator | Dishwasher | |||
| Stove | Dryer | Hood Fan | |||
| None | |||||









































