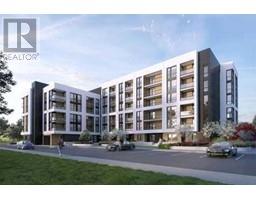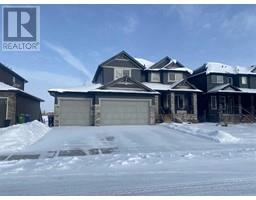153 Northern Lights Crescent, Langdon, Alberta, CA
Address: 153 Northern Lights Crescent, Langdon, Alberta
Summary Report Property
- MKT IDA2193653
- Building TypeHouse
- Property TypeSingle Family
- StatusBuy
- Added5 days ago
- Bedrooms3
- Bathrooms3
- Area1526 sq. ft.
- DirectionNo Data
- Added On10 Feb 2025
Property Overview
Discover the perfect blend of modern luxury and timeless farmhouse charm in this stunning NuVista Homes bungalow. Designed with soaring 10’ main floor ceilings and a 9’ foundation, this home offers an open and airy feel throughout. The thoughtfully designed layout features one bedroom and 1.5 baths above grade, while the fully developed 1,001 sq. ft. basement hosts two additional bedrooms and a full bath, providing ample space for family and guests. The upgraded Samsung gourmet kitchen appliance package, extended-height quality cabinetry, and quartz countertops throughout create a chef’s dream kitchen. Cozy up by the electric fireplace with full-height tile surround, adding warmth and elegance to the living space. A rare tandem triple-car garage ensures ample parking and storage. This exceptional home is where style meets functionality—perfect for modern living. Photos are representative. (id:51532)
Tags
| Property Summary |
|---|
| Building |
|---|
| Land |
|---|
| Level | Rooms | Dimensions |
|---|---|---|
| Basement | 4pc Bathroom | .00 Ft x .00 Ft |
| Bedroom | 11.67 Ft x 11.00 Ft | |
| Family room | 14.00 Ft x 27.00 Ft | |
| Bedroom | 11.67 Ft x 9.67 Ft | |
| Other | 13.50 Ft x 18.00 Ft | |
| Main level | 2pc Bathroom | .00 Ft x .00 Ft |
| 5pc Bathroom | .00 Ft x .00 Ft | |
| Family room | 14.17 Ft x 8.00 Ft | |
| Primary Bedroom | 12.50 Ft x 14.67 Ft | |
| Dining room | 12.00 Ft x 14.00 Ft | |
| Other | 8.83 Ft x 9.58 Ft | |
| Other | 10.42 Ft x 6.17 Ft |
| Features | |||||
|---|---|---|---|---|---|
| No Animal Home | No Smoking Home | Level | |||
| Attached Garage(3) | Cooktop - Electric | Dishwasher | |||
| Oven - Built-In | Hood Fan | None | |||


























