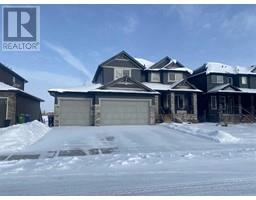565 Boulder Creek Circle SE Boulder Creek Estates, Langdon, Alberta, CA
Address: 565 Boulder Creek Circle SE, Langdon, Alberta
Summary Report Property
- MKT IDA2194664
- Building TypeHouse
- Property TypeSingle Family
- StatusBuy
- Added21 hours ago
- Bedrooms3
- Bathrooms3
- Area2342 sq. ft.
- DirectionNo Data
- Added On15 Feb 2025
Property Overview
This one is going to check a lot of the boxes on your wish list. First - its location backing onto hole #13 of The Track Golf Course providing expansive water views. Second - over 2300 sq ft developed plus an unspoiled walk out basement with big windows ready to be finished to suit your needs. And third - an amazing 4 car heated tandem dream garage with an additional sub panel providing 220 amp power. And there’s so much more! You’ll enjoy relaxing on your covered front porch with your morning coffee while watching the neighbours go by. A spacious entryway welcomes you home. The private office with double French doors just off the entrance provides a quiet place to work or study away from the rest of the living space. You’ll love the spacious open floor plan. The chef’s kitchen is a culinary dream finished in warm, timeless colours and design. You’ll enjoy high end stainless steel appliances, granite counters, a centre island with seating plus ample cupboard space including a built-in china cabinet. The kitchen is open to a good sized dining area that gives you easy access to your upper deck for grilling and outdoor dining. The kitchen and dining room are open to the living room complete with a gas fireplace offering both comfort and ambiance. A 2 pc powder room and mudroom complete this main level. A large bonus room with vaulted ceilings upstairs is the ultimate family hang out space for movies, game nights or just curling up with a good book. You’ll also find 3 good sized bedrooms upstairs including a spacious primary complete with walk in closet and a terrific 5 pc ensuite with corner jetted tub, separate his and hers vanities plus a windows and skylight. The other 2 bedrooms share a popular Jack & Jill style bathroom. And you’re going to love the convenience and practically of upstairs laundry. The walk out basement is ready to be finished to suit your needs by creating the ultimate recreation space, extra bedrooms or maybe a home gym. Let your imagination come to life. This home offers outdoor living at its finest with a large upper deck, a covered lower patio and tons of extra space for kids, pets and even grown ups to play. Plus enjoy the views and entertainment of living on the golf course. This incredible home is located in the sought after estate area of Boulder Creek. The Track clubhouse is just a short walk away where you can enjoy a round of golf or a meal at the club’s popular restaurant. You are going to love living in Langdon where you’ll find an abundance of fantastic local businesses, great schools and plenty of outdoor activities as well as an easy commute to the city. Come see all that Langdon & this amazing home have to offer. (id:51532)
Tags
| Property Summary |
|---|
| Building |
|---|
| Land |
|---|
| Level | Rooms | Dimensions |
|---|---|---|
| Main level | Living room | 15.50 Ft x 15.25 Ft |
| Kitchen | 12.83 Ft x 11.58 Ft | |
| Dining room | 12.92 Ft x 6.42 Ft | |
| Other | 7.42 Ft x 5.42 Ft | |
| Den | 11.33 Ft x 10.92 Ft | |
| 2pc Bathroom | 4.92 Ft x 4.50 Ft | |
| Upper Level | Bonus Room | 18.42 Ft x 13.92 Ft |
| Primary Bedroom | 17.83 Ft x 12.42 Ft | |
| 5pc Bathroom | 14.58 Ft x 8.58 Ft | |
| Bedroom | 11.92 Ft x 10.92 Ft | |
| Bedroom | 10.33 Ft x 10.33 Ft | |
| Laundry room | 8.58 Ft x 5.92 Ft | |
| 5pc Bathroom | 8.75 Ft x 8.33 Ft |
| Features | |||||
|---|---|---|---|---|---|
| No neighbours behind | French door | Garage | |||
| Heated Garage | Garage | Attached Garage | |||
| Tandem | Washer | Refrigerator | |||
| Water softener | Dishwasher | Stove | |||
| Dryer | Microwave Range Hood Combo | Garage door opener | |||
| Walk out | None | ||||































































