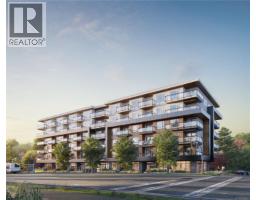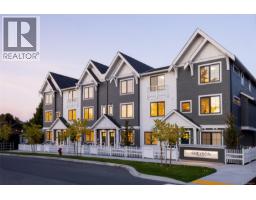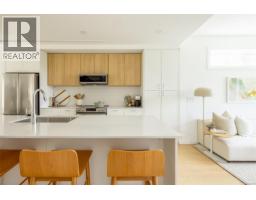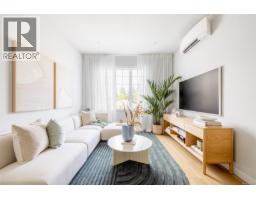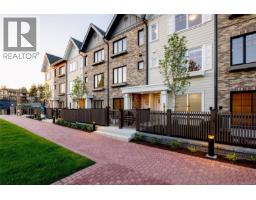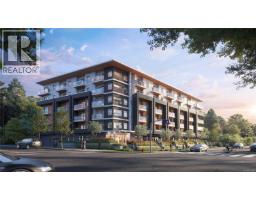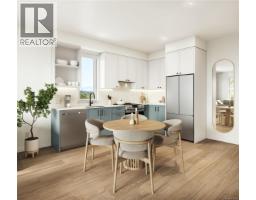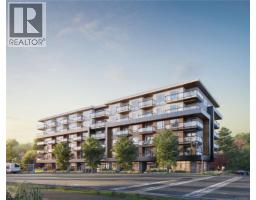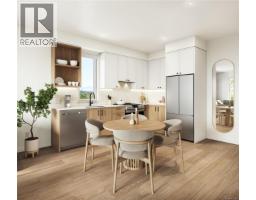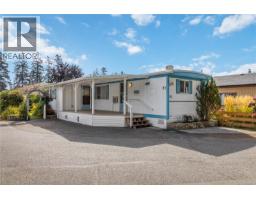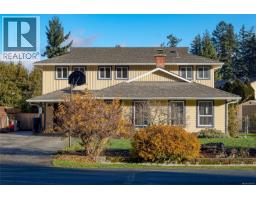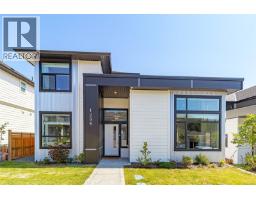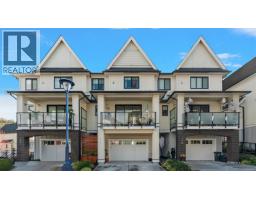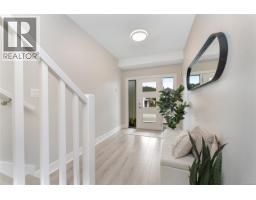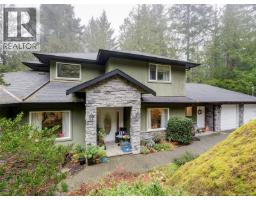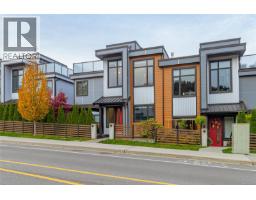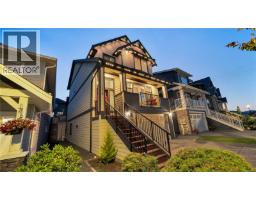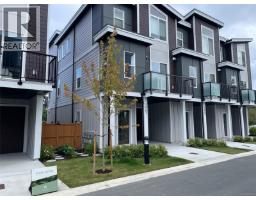106 3220 Glendale Pl Willow + Glen, Langford, British Columbia, CA
Address: 106 3220 Glendale Pl, Langford, British Columbia
Summary Report Property
- MKT ID1017576
- Building TypeRow / Townhouse
- Property TypeSingle Family
- StatusBuy
- Added11 weeks ago
- Bedrooms3
- Bathrooms3
- Area1438 sq. ft.
- DirectionNo Data
- Added On26 Nov 2025
Property Overview
With both nature and modern-life essentials nearby, Willow + Glen by award winning Abstract Developments is ideally situated for balanced, vibrant living. This bright 3 Bed, 2.5 Bath + den home showcases expansive windows, 9’ ceilings and 20’ wide main living floor that allows light to shine throughout 1,438 sq ft of serene living space. The spacious gourmet kitchen fits the whole family, featuring a large island, woodgrain cabinetry with gloss quartz countertops, built-in storage solutions and Smart Samsung stainless-steel appliance package. Designed with two private outdoor spaces and an extra room perfect for movie nights or hosting guests. Bodman Park at Willow + Glen nurtures community and connection with seating, playground and dedicated dog area. Other conveniences include side-by-side car garage & in home cooling. Located in the heart of Langford and minutes from Glen Lake, the Galloping Goose & shopping amenities. Price + GST, first-time buyers are eligible for a rebate. (id:51532)
Tags
| Property Summary |
|---|
| Building |
|---|
| Level | Rooms | Dimensions |
|---|---|---|
| Second level | Bathroom | 5'0 x 7'2 |
| Bedroom | 7'10 x 8'8 | |
| Bedroom | 8'6 x 8'9 | |
| Ensuite | 5'1 x 10'6 | |
| Primary Bedroom | 9'11 x 10'4 | |
| Lower level | Other | 8'2 x 5'0 |
| Den | 8'2 x 6'7 | |
| Entrance | 4'2 x 12'0 | |
| Main level | Balcony | 7'9 x 6'0 |
| Bathroom | 3'6 x 8'5 | |
| Living room | 11'9 x 16'3 | |
| Dining room | 8'2 x 10'6 | |
| Kitchen | 10'11 x 14'5 |
| Features | |||||
|---|---|---|---|---|---|
| Central location | Park setting | Other | |||
| Garage | Wall unit | ||||
























