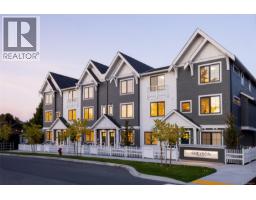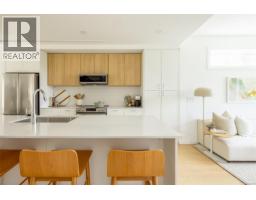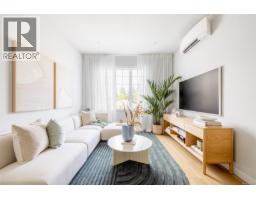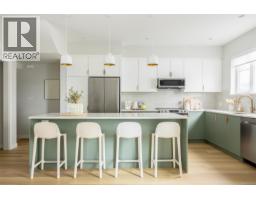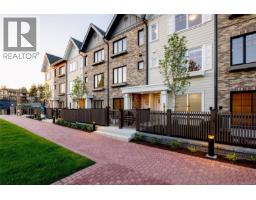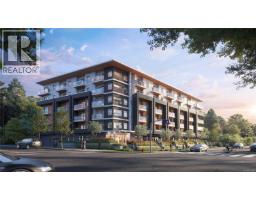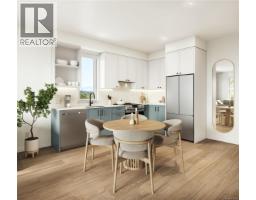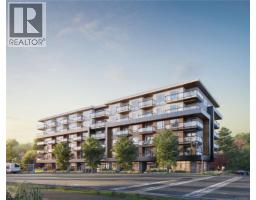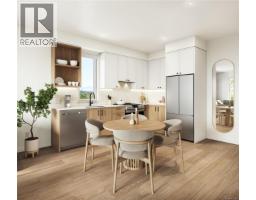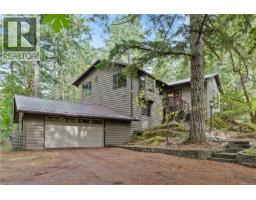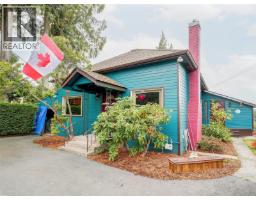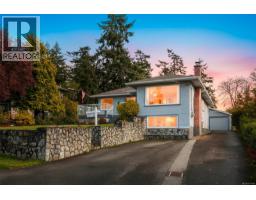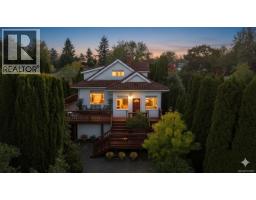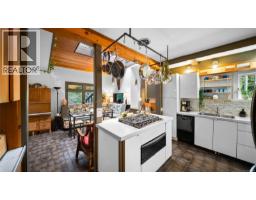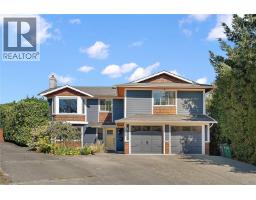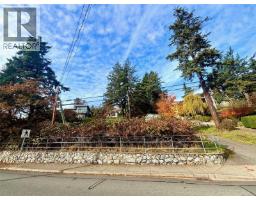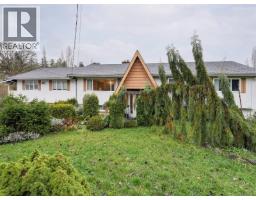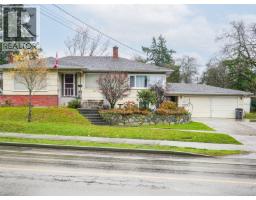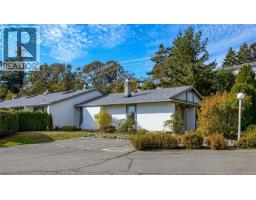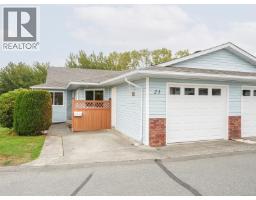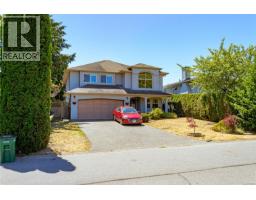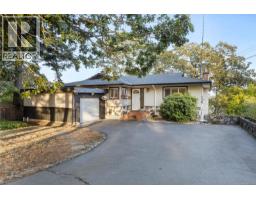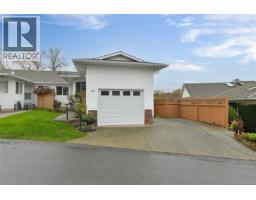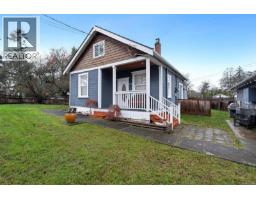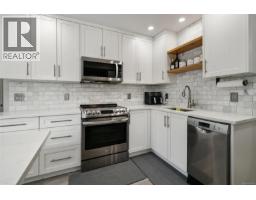212 3226 Shelbourne St Oak & Stone, Saanich, British Columbia, CA
Address: 212 3226 Shelbourne St, Saanich, British Columbia
Summary Report Property
- MKT ID1015810
- Building TypeApartment
- Property TypeSingle Family
- StatusBuy
- Added19 weeks ago
- Bedrooms2
- Bathrooms2
- Area797 sq. ft.
- DirectionNo Data
- Added On13 Oct 2025
Property Overview
Minutes from the University of Victoria and Camosun College, surrounded by nature and rich in activities, Oak & Stone by award-winning Abstract Developments offers a rare opportunity to purchase a home in the newly revitalized Shelbourne Valley. With construction now underway, this 797 sq ft corner 2 Bed, 2 Bath home is thoughtfully designed with over-height ceilings & large windows. Abundant outdoor space provides room to enhance your daily life – whether hosting friends & family or taking a moment to escape by yourself. Show of your cooking skills in your gourmet kitchen showcasing quartz countertops, under-cabinet lighting, soft-close cabinets, matte black hardware & premium stainless-steel appliances. Primary suite offers cozy broadloom carpet, a large walk-in closet and an ensuite with glass enclosed shower & handheld shower head. Includes one parking space, MODO membership & cycling-friendly amenities including dedicate secured bike storage with e-bike charging. Price + GST, first-time buyers are eligible for a rebate. Other floorplans available. (id:51532)
Tags
| Property Summary |
|---|
| Building |
|---|
| Level | Rooms | Dimensions |
|---|---|---|
| Main level | Balcony | 9'7 x 8'6 |
| Bathroom | 8'10 x 5'0 | |
| Bedroom | 10'4 x 8'10 | |
| Ensuite | 8'8 x 5'0 | |
| Primary Bedroom | 10'1 x 10'1 | |
| Living room | 15'6 x 10'3 | |
| Kitchen | 12'7 x 9'5 | |
| Entrance | 5'4 x 5'4 |
| Features | |||||
|---|---|---|---|---|---|
| Central location | Corner Site | Other | |||
| Rectangular | None | ||||



















