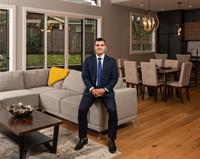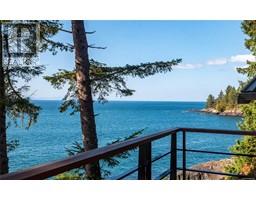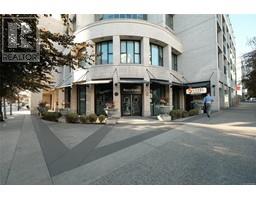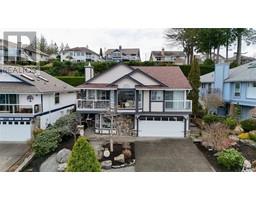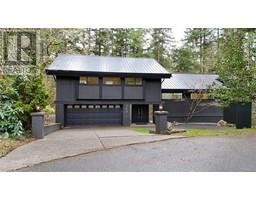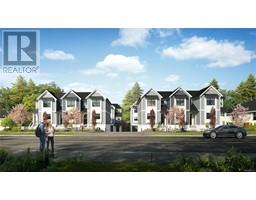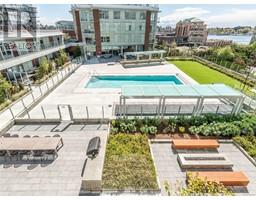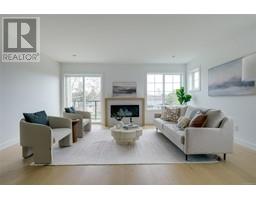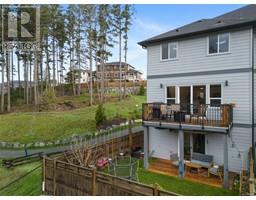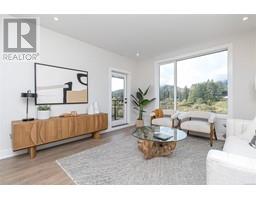108 912 Jenkins Ave Glen Lake, Langford, British Columbia, CA
Address: 108 912 Jenkins Ave, Langford, British Columbia
Summary Report Property
- MKT ID991134
- Building TypeRow / Townhouse
- Property TypeSingle Family
- StatusBuy
- Added4 days ago
- Bedrooms3
- Bathrooms3
- Area1599 sq. ft.
- DirectionNo Data
- Added On15 Apr 2025
Property Overview
Welcome to this modern three-level townhouse in Langford, where contemporary design meets functionality with 1,599 sq. ft. of finished space. The open-concept second floor features a gourmet kitchen with stainless steel appliances, updated cabinetry, and a large island with seating—perfect for entertaining. The living area boasts a cozy fireplace and access to a covered balcony for year-round enjoyment. Upstairs, the spacious primary bedroom offers vaulted ceilings, a walk-in closet, and a 4-piece ensuite, along with a second bedroom and another full bathroom. A versatile third bedroom on the lower level provides flexibility as a guest room, office, or gym. Additional highlights include a dedicated laundry room, ample storage, and a spacious two-car garage. Conveniently located near shops, parks, and schools, this home is a fantastic opportunity to experience comfort and style in the heart of Langford. (id:51532)
Tags
| Property Summary |
|---|
| Building |
|---|
| Level | Rooms | Dimensions |
|---|---|---|
| Second level | Primary Bedroom | 14 ft x 15 ft |
| Ensuite | 4-Piece | |
| Bedroom | 11 ft x 10 ft | |
| Bathroom | 4-Piece | |
| Lower level | Bedroom | 12 ft x 12 ft |
| Entrance | 4 ft x 8 ft | |
| Main level | Living room | 14 ft x 11 ft |
| Kitchen | 13 ft x 9 ft | |
| Dining room | 12 ft x 9 ft | |
| Bathroom | 2-Piece | |
| Laundry room | 6 ft x 8 ft | |
| Balcony | 14 ft x 5 ft |
| Features | |||||
|---|---|---|---|---|---|
| Level lot | Rectangular | None | |||






























































