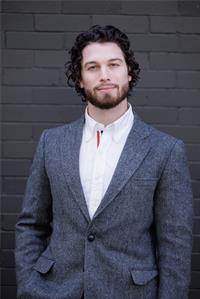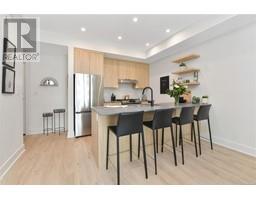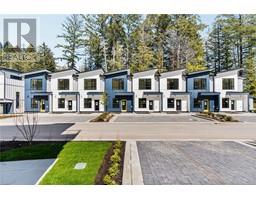1121 Trailside Pl Luxton, Langford, British Columbia, CA
Address: 1121 Trailside Pl, Langford, British Columbia
Summary Report Property
- MKT ID983126
- Building TypeHouse
- Property TypeSingle Family
- StatusBuy
- Added7 weeks ago
- Bedrooms3
- Bathrooms3
- Area1648 sq. ft.
- DirectionNo Data
- Added On13 Dec 2024
Property Overview
An impeccably maintained, lock-and-go, active-lifestyle home, this is 1121 Trailside: A bright and modern 2015 corner-lot residence. The open-concept living space features neutral flooring and finishes, including a cozy gas fireplace and a stunning kitchen with stainless steel appliances and quartz countertops. Step from the dining area to a covered patio w/ natural gas bib and sun-filled backyard. A gazebo and a high-end hot tub provide relaxing comfort all year round. The upper level includes 3 bedrooms, 2 bathrooms, and a laundry room with cabinetry/countertops/sink. The primary suite boasts a walk-in closet and ensuite with double sinks. Additional upgrades include quartz countertops in bathrooms, a 2-head heat pump, hot water on demand, and irrigation. Tucked on a quiet, no-through street next to the Galloping Goose Trail, it's perfect for walks or bike commutes. Bare-land strata applies only to the sewer pump station, and the road is municipally maintained. (id:51532)
Tags
| Property Summary |
|---|
| Building |
|---|
| Level | Rooms | Dimensions |
|---|---|---|
| Second level | Ensuite | 4-Piece |
| Laundry room | 8' x 5' | |
| Bedroom | 11' x 10' | |
| Bedroom | 10' x 10' | |
| Bathroom | 4-Piece | |
| Primary Bedroom | 14' x 15' | |
| Main level | Storage | 7' x 10' |
| Bathroom | 2-Piece | |
| Kitchen | 11' x 9' | |
| Dining room | 10' x 9' | |
| Living room | 16' x 12' | |
| Patio | 15' x 11' | |
| Entrance | 6' x 9' |
| Features | |||||
|---|---|---|---|---|---|
| Cul-de-sac | Level lot | Wooded area | |||
| Other | Rectangular | Air Conditioned | |||




























































