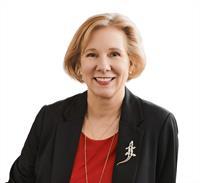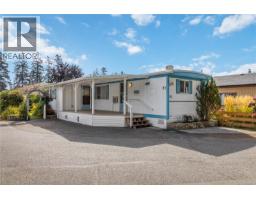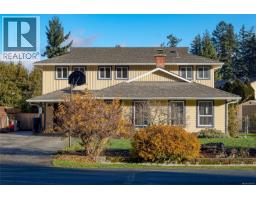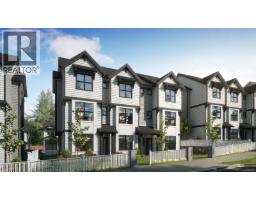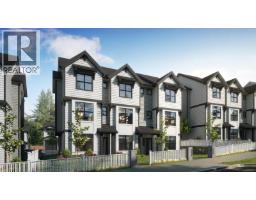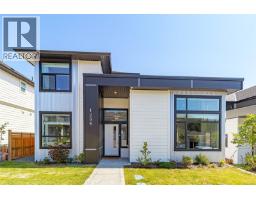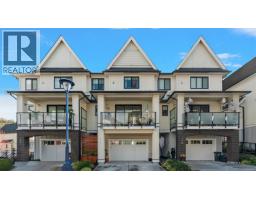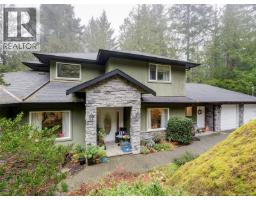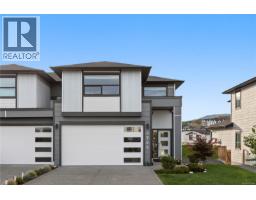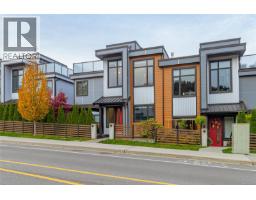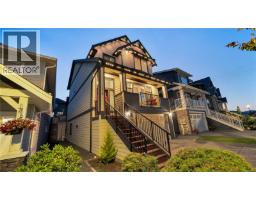113 1064 Gala Crt Hawthorne Country Townhomes, Langford, British Columbia, CA
Address: 113 1064 Gala Crt, Langford, British Columbia
Summary Report Property
- MKT ID1018089
- Building TypeRow / Townhouse
- Property TypeSingle Family
- StatusBuy
- Added2 weeks ago
- Bedrooms4
- Bathrooms4
- Area1941 sq. ft.
- DirectionNo Data
- Added On11 Nov 2025
Property Overview
Welcome to Hawthorne Townhomes at Katie’s Pond, a charming 20-unit complex on a quiet no-through road, surrounded on three sides by parkland. The subdivision features Katie’s Pond, a dog-friendly area with 450 metres of scenic trails circling the pond. The exterior has been recently repainted and strata fees are just $250/month. This bright, south-facing home offers natural light throughout, with a beautiful kitchen featuring quartz counters, 9' ceilings, and high-gloss cabinetry. The dining area opens to a private patio for easy BBQing, and the spacious living room includes a cozy gas fireplace. Upstairs are three bedrooms, including a primary with full ensuite and convenient laundry. The lower level has a large flex room with a 3-piece bath—ideal as a family room or fourth bedroom. There is a single car garage, plus room for two cars in the driveway. Located just off Happy Valley Road, this 4 bed, 4 bath townhome offers comfort, style, and easy access to nature. (id:51532)
Tags
| Property Summary |
|---|
| Building |
|---|
| Level | Rooms | Dimensions |
|---|---|---|
| Second level | Bedroom | 10' x 9' |
| Bedroom | 15' x 11' | |
| Ensuite | 3-Piece | |
| Bathroom | 4-Piece | |
| Primary Bedroom | 15' x 12' | |
| Lower level | Bedroom | 16' x 13' |
| Bathroom | 3-Piece | |
| Entrance | 25' x 7' | |
| Main level | Bathroom | 2-Piece |
| Kitchen | 18' x 13' | |
| Dining room | 11' x 14' | |
| Living room | 17' x 18' |
| Features | |||||
|---|---|---|---|---|---|
| Rectangular | None | ||||






























