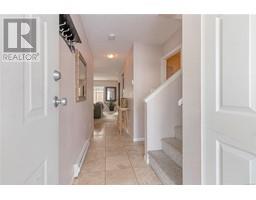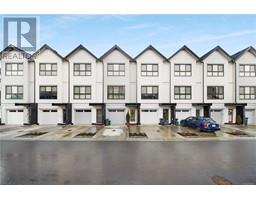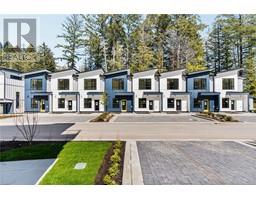1176 Smokehouse Cres Happy Valley, Langford, British Columbia, CA
Address: 1176 Smokehouse Cres, Langford, British Columbia
Summary Report Property
- MKT ID988119
- Building TypeHouse
- Property TypeSingle Family
- StatusBuy
- Added1 weeks ago
- Bedrooms5
- Bathrooms4
- Area2410 sq. ft.
- DirectionNo Data
- Added On14 Feb 2025
Property Overview
Welcome to your modern oasis in Langford’s sought-after neighborhood! This spacious family home is flooded with natural light and designed for entertaining. The stunning kitchen features a large island and luxurious finishes, overlooking the open concept living and dining. The primary suite is a haven of relaxation, boasting an ensuite that rivals a spa and an upgraded walk-in closet. Secondary bedrooms offer ample space and picturesque views of the hills and forests, bonus room or office, perfect for work from home. Downstairs, discover the two-bed legal suite with 9ft ceilings and abundant natural light, ideal for extra income. Outside you will find the south-facing fully fenced backyard, RV Parking and outdoor storage shed. Enjoy year-round comfort with an efficient heat pump and on-demand hot water. This neighborhood is perfect for families with school-aged children with the brand new Elementary opening September 2025. Balance of a 2-5-10 home warranty - Schedule a viewing today! (id:51532)
Tags
| Property Summary |
|---|
| Building |
|---|
| Level | Rooms | Dimensions |
|---|---|---|
| Second level | Bedroom | 11 ft x 11 ft |
| Laundry room | 6 ft x 7 ft | |
| Bathroom | 5 ft x 10 ft | |
| Bedroom | 11 ft x 11 ft | |
| Ensuite | 5 ft x 12 ft | |
| Primary Bedroom | 14 ft x 13 ft | |
| Lower level | Den | 10 ft x 6 ft |
| Bathroom | 7 ft x 8 ft | |
| Bedroom | 10 ft x 10 ft | |
| Bedroom | 11 ft x 11 ft | |
| Patio | 14 ft x 10 ft | |
| Main level | Porch | 5 ft x 7 ft |
| Bathroom | 5 ft x 7 ft | |
| Living room/Dining room | 11 ft x 11 ft | |
| Kitchen | 11 ft x 11 ft | |
| Living room | 14 ft x 15 ft | |
| Entrance | 7 ft x 6 ft | |
| Additional Accommodation | Kitchen | 14 ft x 18 ft |
| Features | |||||
|---|---|---|---|---|---|
| Other | Fully air conditioned | ||||










































































