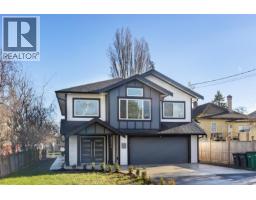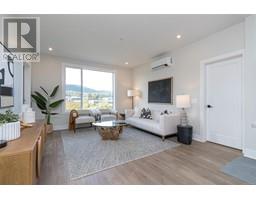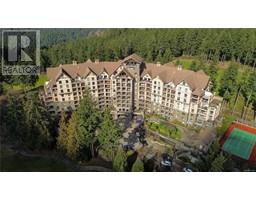1538 Marble Pl Bear Mountain, Langford, British Columbia, CA
Address: 1538 Marble Pl, Langford, British Columbia
Summary Report Property
- MKT ID995242
- Building TypeDuplex
- Property TypeSingle Family
- StatusBuy
- Added16 weeks ago
- Bedrooms4
- Bathrooms4
- Area2552 sq. ft.
- DirectionNo Data
- Added On29 Apr 2025
Property Overview
This brand new half duplex is located in the popular Southport neighbourhood. Constructed by Laval Developments and offers modern elegance and thoughtful design throughout. This home offers 4 bedrooms, 4 bathrooms and a den. On the main floor you'll enjoy a spacious and open concept kitchen, dining and living area which is ideal for gathering and entertaining. The large balcony overlooks the tranquil natural landscape of a forest. The kitchen is equipped with a gas stove and is designed for both style and practicality. Built Green Gold! The cozy living room has a gas fireplace surrounded by marble. Downstairs is a one bedroom/one bath basement suite. The walkout basement features a separate entrance which provides excellent flexibility making it ideal for a nanny suite, additional living space or mortgage helper. Fenced Backyard with synthetic lawn. This home has the luxury of a two car garage plus ample driveway parking. Close to many amenities. Price is plus GST (id:51532)
Tags
| Property Summary |
|---|
| Building |
|---|
| Level | Rooms | Dimensions |
|---|---|---|
| Second level | Bedroom | 12'0 x 11'1 |
| Bathroom | 4-Piece | |
| Laundry room | 5'0 x 6'7 | |
| Bathroom | 4-Piece | |
| Bedroom | 10'0 x 11'9 | |
| Den | 6'3 x 9'5 | |
| Primary Bedroom | 14'3 x 14'2 | |
| Lower level | Bathroom | 4-Piece |
| Bedroom | 10'6 x 12'1 | |
| Laundry room | 6'3 x 5'5 | |
| Kitchen | 8'8 x 10'10 | |
| Living room/Dining room | 11'6 x 14'0 | |
| Entrance | 8'10 x 4'0 | |
| Main level | Bathroom | 2-Piece |
| Balcony | 14'2 x 6'0 | |
| Kitchen | 8'10 x 13'3 | |
| Dining room | 8'10 x 11'4 | |
| Living room | 13'6 x 18'5 | |
| Entrance | 4' x 16' |
| Features | |||||
|---|---|---|---|---|---|
| Air Conditioned | Fully air conditioned | Wall unit | |||





















































