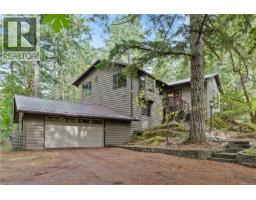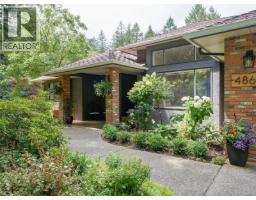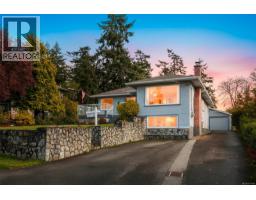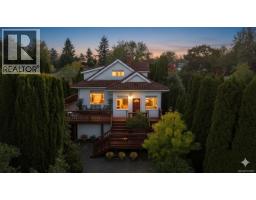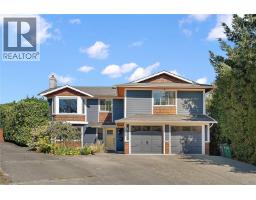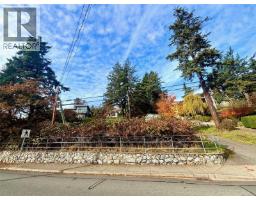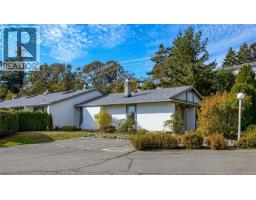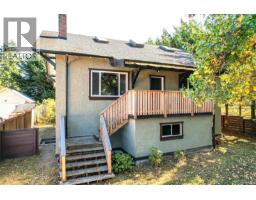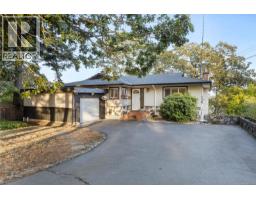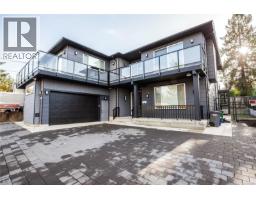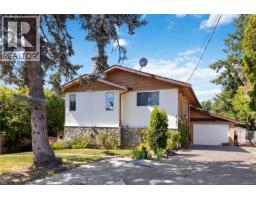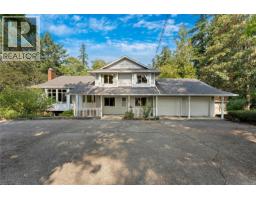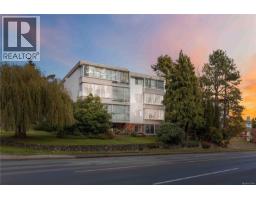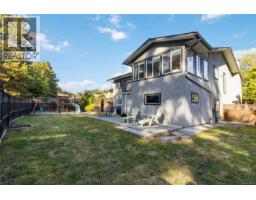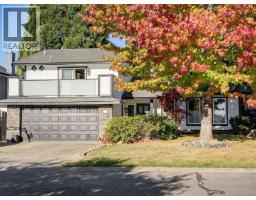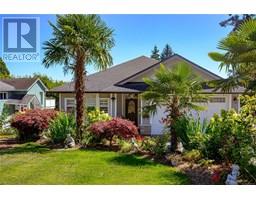4037 Lakehill Pl Lake Hill, Saanich, British Columbia, CA
Address: 4037 Lakehill Pl, Saanich, British Columbia
Summary Report Property
- MKT ID1018957
- Building TypeHouse
- Property TypeSingle Family
- StatusBuy
- Added2 days ago
- Bedrooms5
- Bathrooms4
- Area2139 sq. ft.
- DirectionNo Data
- Added On18 Nov 2025
Property Overview
*Massive Price Reduction*Fully renovated home with legal suite in East Saanich!! Blending modern design with practical family living, this semi-custom home offers impressive updates throughout-with only the original frame remaining. The main level features 3 spacious bedrooms, including a serene primary suite with a beautifully appointed ensuite. Downstairs, a fully legal 2 bed/2bath/private entrance and separate laundry provides a perfect opportunity for extended family living or rental income. Every detail of this home has been thoughtfully upgraded-from brand new kitchens, bathrooms to stylish laminate flooring and stainless steel appliances. Comfort is guaranteed year around with the heat pump, while exterior highlights include a newly paved driveway, EV charger & fully fenced yard. This home is truly move in ready, Don't miss your chance to own a modern, versatile home in one of Victoria's most sought-after neighbourhoods. Book your showing today! (id:51532)
Tags
| Property Summary |
|---|
| Building |
|---|
| Level | Rooms | Dimensions |
|---|---|---|
| Lower level | Entrance | 3'5 x 3'10 |
| Kitchen | 11'2 x 14'8 | |
| Bedroom | 8'7 x 15'2 | |
| Bedroom | 11 ft x Measurements not available | |
| Laundry room | 8'1 x 4'10 | |
| Bathroom | 3-Piece | |
| Bathroom | 4-Piece | |
| Living room | 21 ft x Measurements not available | |
| Main level | Patio | 19'3 x 12'6 |
| Ensuite | 4-Piece | |
| Primary Bedroom | Measurements not available x 10 ft | |
| Bedroom | 9 ft x 9 ft | |
| Bedroom | 9 ft x Measurements not available | |
| Bathroom | 4-Piece | |
| Kitchen | 14'5 x 9'2 | |
| Living room | 19'2 x 15'7 | |
| Entrance | 5 ft x 5 ft |
| Features | |||||
|---|---|---|---|---|---|
| Other | Rectangular | Stall | |||
| Air Conditioned | |||||







































