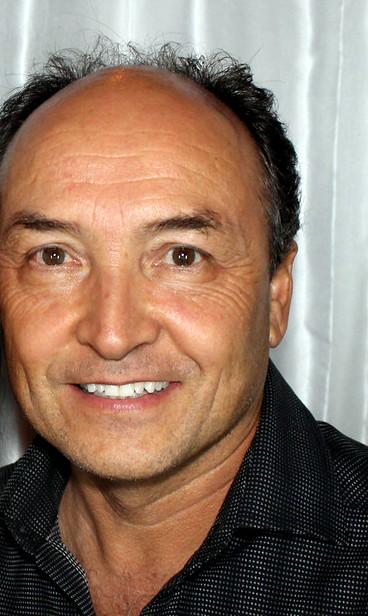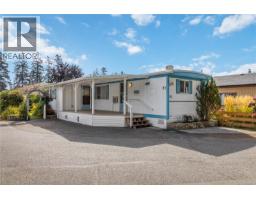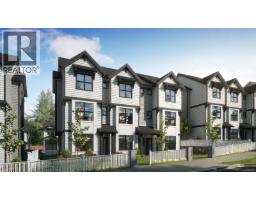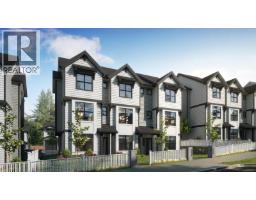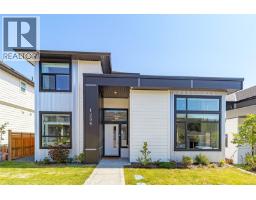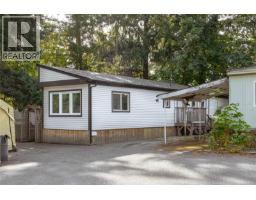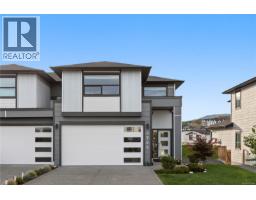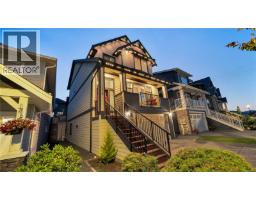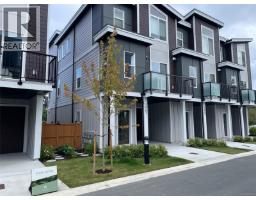205/207D 1376 Lynburne Pl The Fairways Hotel, Langford, British Columbia, CA
Address: 205/207D 1376 Lynburne Pl, Langford, British Columbia
Summary Report Property
- MKT ID1015228
- Building TypeApartment
- Property TypeSingle Family
- StatusBuy
- Added1 weeks ago
- Bedrooms1
- Bathrooms3
- Area1536 sq. ft.
- DirectionNo Data
- Added On29 Oct 2025
Property Overview
INVESTOR ALERT!! Turnkey ¼ share ownership opportunity in the premier Fairways Hotel located at the prestigious Bear Mountain Resort. Within walking distance of restaurant, spa, pool, gym, tennis, hiking trails and two world class Jack Nicklaus designed golf courses, it’s a great getaway for year-round enjoyment in a beautiful natural setting. Earn a revenue stream without being a landlord and stay up to 13 weeks a year in this professionally managed complex. It’s a great home base for day trips to discover Vancouver Island. This offering includes two adjoining suites; a one-bedroom king with full kitchen, two baths and private balcony PLUS a separate self-contained studio with two queen beds, a kitchenette, full bath and private balcony. You have the option to connect these suites which are located on the quiet side of the building overlooking the golf course. All suites are finished in a similar manner. Due to bookings, some photos shown are of a similar suite. This is a pet friendly hotel. (id:51532)
Tags
| Property Summary |
|---|
| Building |
|---|
| Level | Rooms | Dimensions |
|---|---|---|
| Lower level | Balcony | 10'9 x 5'10 |
| Main level | Storage | 5'3 x 3'10 |
| Balcony | 13'9 x 5'11 | |
| Bathroom | 2-Piece | |
| Ensuite | 4-Piece | |
| Primary Bedroom | 21'1 x 11'3 | |
| Kitchen | 10'2 x 10'0 | |
| Dining room | 12'10 x 8'2 | |
| Entrance | 9'4 x 4'3 | |
| Bathroom | 4-Piece | |
| Living room | 15'10 x 11'2 | |
| Kitchen | 12'0 x 11'2 | |
| Entrance | 10'2 x 4'1 |
| Features | |||||
|---|---|---|---|---|---|
| Park setting | Wooded area | Other | |||
| Golf course/parkland | None | ||||


















































