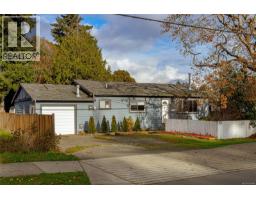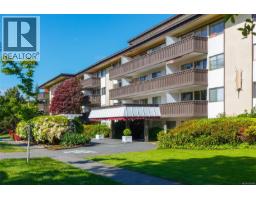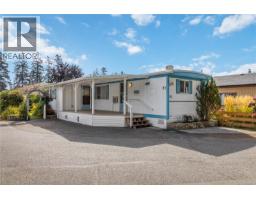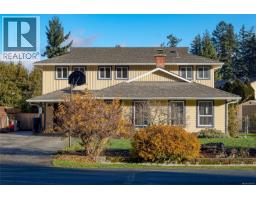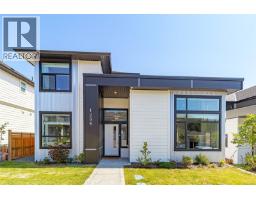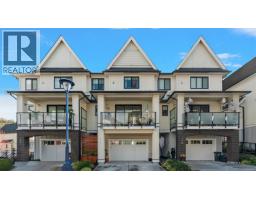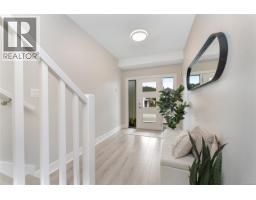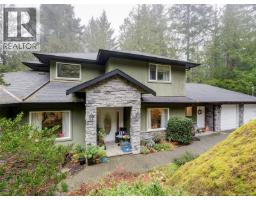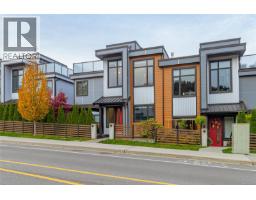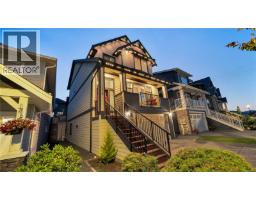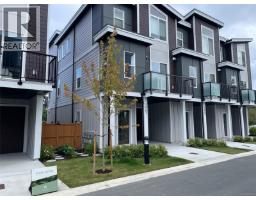2140 Champions Way Bear Mountain, Langford, British Columbia, CA
Address: 2140 Champions Way, Langford, British Columbia
Summary Report Property
- MKT ID1021437
- Building TypeHouse
- Property TypeSingle Family
- StatusBuy
- Added8 weeks ago
- Bedrooms4
- Bathrooms4
- Area2910 sq. ft.
- DirectionNo Data
- Added On06 Dec 2025
Property Overview
Rare Find! Overlooking the 9th hole of the Nicklaus designed golf course on Bear Mountain sits this contemporary masterpiece which includes 4 BR's and 4 baths. Over 2900 sq ft on two levels this home boasts a large Office/Den with PRIMARY BEDROOM ON THE MAIN FLOOR with spa like ensuite & walk-in closet. The gourmet kitchen features a large island, quartz throughout and SS appliances. Bright open layout, spacious living room with Gas fireplace and a walkout to the large covered deck. The dining room is designed for both small and large groups just off the kitchen it features a big picture window with frame worthy views. The double garage, laundry room and two piece bathroom complete the main floor. Downstairs you will find a large family room 3 more bedrooms and two baths both with large walk in showers. The lower level includes a storage area and mechanical room. Sliding doors lead to a large covered deck with manicured gardens & irrigation to complete this private Oasis. Call Now! (id:51532)
Tags
| Property Summary |
|---|
| Building |
|---|
| Level | Rooms | Dimensions |
|---|---|---|
| Lower level | Bedroom | 11' x 21' |
| Patio | 35' x 12' | |
| Family room | 23' x 13' | |
| Ensuite | 3-Piece | |
| Bedroom | 12' x 12' | |
| Bedroom | 11' x 12' | |
| Bathroom | 3-Piece | |
| Storage | 13' x 7' | |
| Main level | Bathroom | 2-Piece |
| Laundry room | 5' x 8' | |
| Den | 10' x 13' | |
| Ensuite | 4-Piece | |
| Primary Bedroom | 12' x 16' | |
| Kitchen | 12' x 12' | |
| Dining room | 11' x 11' | |
| Living room | 14' x 16' | |
| Entrance | 8' x 7' |
| Features | |||||
|---|---|---|---|---|---|
| Cul-de-sac | Private setting | Other | |||
| Golf course/parkland | Air Conditioned | ||||





















































