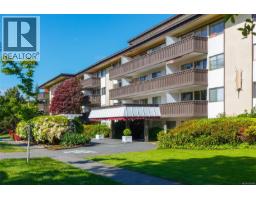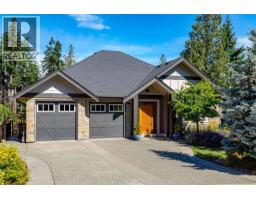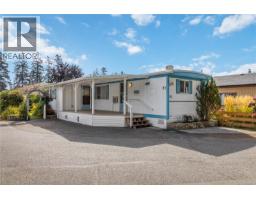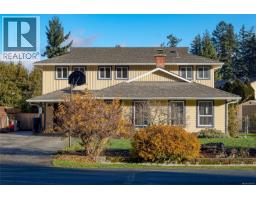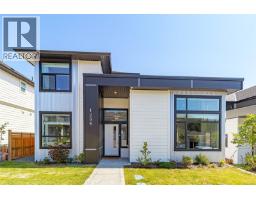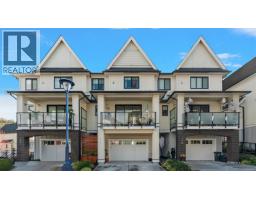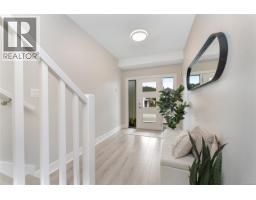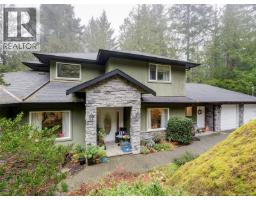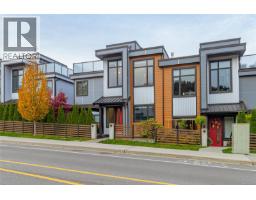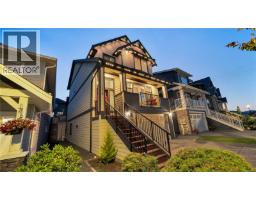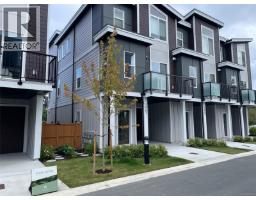932 Bray Ave Langford Proper, Langford, British Columbia, CA
Address: 932 Bray Ave, Langford, British Columbia
Summary Report Property
- MKT ID1020989
- Building TypeHouse
- Property TypeSingle Family
- StatusBuy
- Added11 weeks ago
- Bedrooms5
- Bathrooms3
- Area1559 sq. ft.
- DirectionNo Data
- Added On22 Nov 2025
Property Overview
Located in the heart of Langford on a quiet street, this 4-bedroom rancher with 2 baths plus a 1-bedroom in-law suite sits on a generous 7,800 sq. ft. lot. The main home features a spacious living and dining area, along with a primary bedroom that includes a walk-in closet. The kitchen offers a gas cooktop, and the home is equipped with a gas boiler providing heated floors, a gas hot water tank, and a cozy wood stove. The in-law suite adds excellent flexibility, complete with a stainless 4-burner gas cooktop, refrigerator, wall-mounted TV, and its own 3-piece bathroom with a standing shower—ideal for extended family or rental income. There is a large deck, a sunny rear yard, and additional outdoor space to enjoy. As a future bonus, this property may offer potential for land assembly, creating added long-term redevelopment opportunities. Zoning in the area supports the possibility of a 6-storey building, offering strong future development potential if desired—buyer to verify. Call Now (id:51532)
Tags
| Property Summary |
|---|
| Building |
|---|
| Land |
|---|
| Level | Rooms | Dimensions |
|---|---|---|
| Main level | Bathroom | 3-Piece |
| Bathroom | 4-Piece | |
| Entrance | 5'5 x 3'10 | |
| Utility room | Measurements not available x 4 ft | |
| Patio | 9 ft x Measurements not available | |
| Kitchen | 7'3 x 4'8 | |
| Living room | 5'5 x 6'8 | |
| Bedroom | 8 ft x Measurements not available | |
| Den | 8 ft x 6 ft | |
| Entrance | 5'8 x 2'9 | |
| Dining room | 8 ft x 6 ft | |
| Living room | 13 ft x Measurements not available | |
| Kitchen | 15 ft x 13 ft | |
| Bathroom | 4-Piece | |
| Bedroom | 10 ft x 7 ft | |
| Bedroom | 8 ft x 10 ft | |
| Bedroom | 10 ft x 10 ft | |
| Primary Bedroom | 15 ft x 12 ft |
| Features | |||||
|---|---|---|---|---|---|
| Level lot | Other | Rectangular | |||
| None | |||||






























