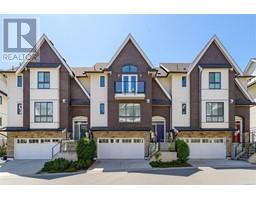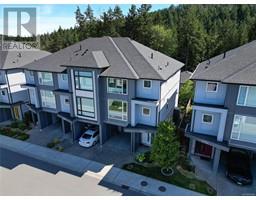218 960 Reunion Ave Belmont Residences West, Langford, British Columbia, CA
Address: 218 960 Reunion Ave, Langford, British Columbia
Summary Report Property
- MKT ID972977
- Building TypeApartment
- Property TypeSingle Family
- StatusBuy
- Added14 weeks ago
- Bedrooms3
- Bathrooms2
- Area1106 sq. ft.
- DirectionNo Data
- Added On12 Aug 2024
Property Overview
Rare & spacious 3 bedroom corner unit with windows facing North, East & South at an amazing price! The Belmont Residences West was built in 2020, spacious floor plan featuring 3 true bedrooms maximizing floor space & luxury. A primary suite w/ a giant walk in closet & 4piece ensuite. The kitchen boasts a huge pantry wall, a large island perfect for hosting gatherings & high end full-size appliances. Warm grey colour palette complements any furniture style. Additionally, a generous patio, equipped w/ gas for summer BBQs, w/ the option to install a heat pump if desired. The building is family & pet-friendly, 2 dogs or 2 cats of any size. Common areas include music & playroom, Community rooms & kitchens, Pet wash. EV ready parking. Lots of Storage. Walk to Belmont Shopping Plaza w/ cafes, grocery stores & Liberty Kitchen. On the other side, you'll find the Galloping Goose, ideal for walking, biking & commuting into town. (id:51532)
Tags
| Property Summary |
|---|
| Building |
|---|
| Level | Rooms | Dimensions |
|---|---|---|
| Main level | Kitchen | 15 ft x 13 ft |
| Laundry room | 5 ft x 4 ft | |
| Balcony | 12 ft x 5 ft | |
| Living room | 15 ft x 12 ft | |
| Dining room | 13 ft x 8 ft | |
| Bathroom | 4-Piece | |
| Ensuite | 5-Piece | |
| Bedroom | 8 ft x 8 ft | |
| Bedroom | 10 ft x 9 ft | |
| Primary Bedroom | 11 ft x 10 ft | |
| Entrance | 4 ft x 12 ft |
| Features | |||||
|---|---|---|---|---|---|
| Central location | Curb & gutter | Level lot | |||
| Park setting | Wooded area | Other | |||
| None | |||||











































































