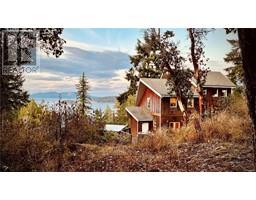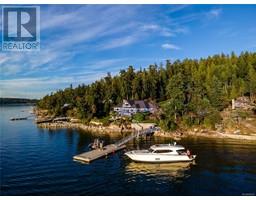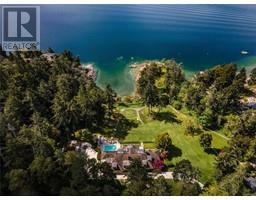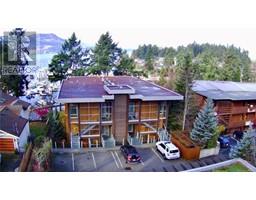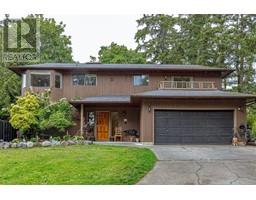7034 Wallace Dr Brentwood Bay, Central Saanich, British Columbia, CA
Address: 7034 Wallace Dr, Central Saanich, British Columbia
Summary Report Property
- MKT ID970863
- Building TypeHouse
- Property TypeSingle Family
- StatusBuy
- Added18 weeks ago
- Bedrooms5
- Bathrooms3
- Area2460 sq. ft.
- DirectionNo Data
- Added On18 Jul 2024
Property Overview
In the charming ocean front village of Brentwood Bay, sitting next to a beautiful park & play ground is this upgraded large family home with a stunning new open kitchen, dining & living room with sliders to a huge sunny deck, which steps down into a level, fully fenced yard. Main floor has 3 beds 2 baths, beautiful new floors & a French Country aesthetic. Down is a 4th bed or office, gym, or hobby room. Bonus is a fully contained 1 bed unit for Mom & a big laundry & utility room that leads out the huge carport. Near new vinyl windows, roof, decking, and paint, plus 200amp service & heat pump means you just move in relax & enjoy! All the work is done. There’s loads of parking for RV & boat with out compromising garden and play space. The library & community centre are behind you & its an easy walk to all levels of school. Biking, hiking, kayaking, boating, horseback riding, farmers markets…it all available to you here in this bucolic peninsula community. Slow down and enjoy this! (id:51532)
Tags
| Property Summary |
|---|
| Building |
|---|
| Land |
|---|
| Level | Rooms | Dimensions |
|---|---|---|
| Lower level | Patio | 23 ft x 21 ft |
| Storage | 7 ft x 3 ft | |
| Bathroom | 4-Piece | |
| Storage | Measurements not available x 4 ft | |
| Laundry room | 19 ft x 8 ft | |
| Bedroom | 17 ft x 12 ft | |
| Main level | Bedroom | Measurements not available x 12 ft |
| Bedroom | 11 ft x 9 ft | |
| Ensuite | 2-Piece | |
| Primary Bedroom | 12 ft x 11 ft | |
| Bathroom | 11 ft x 6 ft | |
| Living room | Measurements not available x 17 ft | |
| Dining room | 10 ft x 9 ft | |
| Kitchen | 13 ft x 11 ft | |
| Entrance | 7 ft x 3 ft | |
| Additional Accommodation | Primary Bedroom | 12' x 11' |
| Kitchen | 12 ft x 7 ft | |
| Living room | 21 ft x 12 ft |
| Features | |||||
|---|---|---|---|---|---|
| Central location | Level lot | Park setting | |||
| Partially cleared | Other | Rectangular | |||
| Marine Oriented | Air Conditioned | ||||
















































