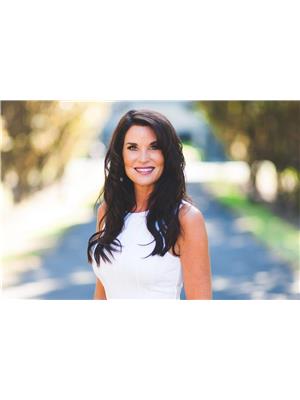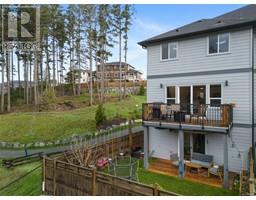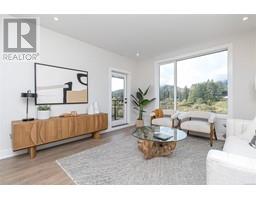2362 Azurite Cres Bear Mountain, Langford, British Columbia, CA
Address: 2362 Azurite Cres, Langford, British Columbia
Summary Report Property
- MKT ID994218
- Building TypeHouse
- Property TypeSingle Family
- StatusBuy
- Added1 weeks ago
- Bedrooms7
- Bathrooms5
- Area3219 sq. ft.
- DirectionNo Data
- Added On05 Apr 2025
Property Overview
Gorgeous 7-bed, 5-bath home spanning 3,219 sq. ft. Built to Green standards with high-end finishes throughout, including a fully self-contained 1000 sqft 2-bed, 2-bath suite with 10’ ceilings & a separate gas & hydro meters. Nestled in Southpoint, one of Bear Mountain’s most exciting new subdivisions, this custom-designed home boasts exceptional quality & thoughtful details. Features include an electric heat pump, on-demand gas hot water, quartz countertops & laminate flooring throughout. Expansive windows frame breathtaking views of Mount Baker & the ocean. The chef’s kitchen is a standout, offering white shaker cabinets, quartz counters & premium stainless steel appliances. The main level features 9’ ceilings & an open-concept great room with a gas fireplace, kitchen, dining, a bedroom & a 2-piece bath. Upstairs, find 4 bedrooms, including a luxurious ensuite. A fully fenced yard, a spacious patio & huge mechanical room for storage, double car garage with roughed in EV charger & parking for 6, complete this exceptional home. No GST. (id:51532)
Tags
| Property Summary |
|---|
| Building |
|---|
| Land |
|---|
| Level | Rooms | Dimensions |
|---|---|---|
| Second level | Laundry room | 5' x 3' |
| Bedroom | 11' x 10' | |
| Bedroom | 13' x 11' | |
| Bedroom | 13' x 13' | |
| Ensuite | 5-Piece | |
| Bathroom | 4-Piece | |
| Primary Bedroom | 16' x 13' | |
| Lower level | Laundry room | 3' x 3' |
| Utility room | 11' x 6' | |
| Bedroom | 11' x 10' | |
| Ensuite | 3-Piece | |
| Bathroom | 4-Piece | |
| Primary Bedroom | 16' x 13' | |
| Kitchen | 17' x 11' | |
| Patio | 19' x 11' | |
| Living room | 13' x 10' | |
| Main level | Laundry room | 8' x 5' |
| Bedroom | 11' x 9' | |
| Bathroom | 2-Piece | |
| Kitchen | 15' x 9' | |
| Dining room | 15' x 12' | |
| Living room | 16' x 13' | |
| Entrance | 7' x 7' |
| Features | |||||
|---|---|---|---|---|---|
| Irregular lot size | Garage | Air Conditioned | |||

































































