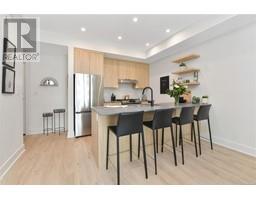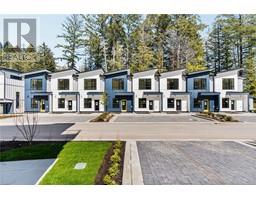2685 Millpond Terr Mill Hill, Langford, British Columbia, CA
Address: 2685 Millpond Terr, Langford, British Columbia
Summary Report Property
- MKT ID986267
- Building TypeHouse
- Property TypeSingle Family
- StatusBuy
- Added3 hours ago
- Bedrooms3
- Bathrooms2
- Area1695 sq. ft.
- DirectionNo Data
- Added On06 Feb 2025
Property Overview
Bright, south-facing home with a fantastic mortgage-helper suite on a quiet cul-de-sac in the sought-after Crystalview neighborhood of Mill Hill. Suite features upgraded soundproofing and a private entrance, offering flexibility and potential rental income. Situated on a flat lot with excellent privacy and scenic views. Steps from one of Langford’s top schools, this peaceful yet convenient setting is ideal for families. Inside, you'll find high-end designer touches: white oak hardwood, large format tile, granite countertops, custom shelving, black chrome smart appliances, heat pump for heat and air conditioning, and natural gas fireplaces upstairs and down. French doors open to a wrap-around deck, and the home is filled with natural light. Other highlights include a huge kitchen pantry, smart lighting, an EV charger, and stunning light fixtures. Yard ft. mature apple trees, lilacs, and arbutus. Close to Thetis Lake, Mill Hill Park, Langford amenities, and a quick drive to Victoria. (id:51532)
Tags
| Property Summary |
|---|
| Building |
|---|
| Land |
|---|
| Level | Rooms | Dimensions |
|---|---|---|
| Second level | Bathroom | 4-Piece |
| Other | 3'6 x 13'8 | |
| Living room | Measurements not available x 14 ft | |
| Dining room | 12'3 x 12'4 | |
| Kitchen | 14 ft x Measurements not available | |
| Bedroom | 12'1 x 16'4 | |
| Main level | Bedroom | 9'5 x 14'10 |
| Porch | 12'11 x 3'11 | |
| Entrance | 9'3 x 8'2 | |
| Bathroom | 3-Piece | |
| Dining room | 7'4 x 10'1 | |
| Kitchen | 7'6 x 8'1 | |
| Bedroom | 13'1 x 15'9 | |
| Living room | 15'9 x 10'2 |
| Features | |||||
|---|---|---|---|---|---|
| Cul-de-sac | Level lot | Wooded area | |||
| Irregular lot size | Refrigerator | Stove | |||
| Washer | Dryer | Air Conditioned | |||



























































