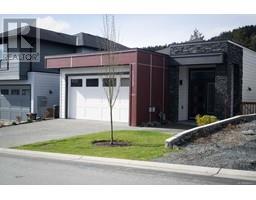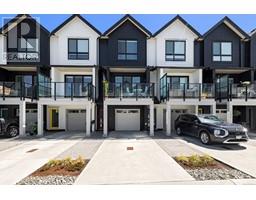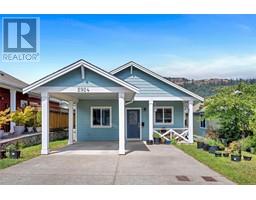2772 Kingswood Rd Fairway, Langford, British Columbia, CA
Address: 2772 Kingswood Rd, Langford, British Columbia
Summary Report Property
- MKT ID968857
- Building TypeDuplex
- Property TypeSingle Family
- StatusBuy
- Added1 days ago
- Bedrooms3
- Bathrooms2
- Area1429 sq. ft.
- DirectionNo Data
- Added On01 Jul 2024
Property Overview
Did you know strata duplex units don't have strata fees? This 3-bed 2full bath Half Duplex is the perfect home for a small family, first time home buyers, or condo owners yearning for more space or a yard! This smartly decorated home is located at the end of a quiet cul de sac, has many updates & upgrades throughout. The glass covered pergola on the front of the home offers a semi private outdoor space that can be enjoyed rain or shine. The fully fenced backyard offers an additional covered patio and an assortment of trees and plants to complete your little paradise. Inside, the main floor offers a flexible layout with large living/dining area and a family rm/den with cozy heatilator fireplace. The bright, modern kitchen has upper cabinets to the ceiling, subway tile backsplash, stainless appliances, and a pantry. Main floor bathroom has modern, large tiled floor and shower surround. Upstairs you will find master bed, w/walk-in closet, and two other decent sized bedrooms. Upstairs bath is also updated and has a tiled tub surround. Contact mikko@sutton.com for more info. (id:51532)
Tags
| Property Summary |
|---|
| Building |
|---|
| Level | Rooms | Dimensions |
|---|---|---|
| Second level | Bedroom | 12' x 9' |
| Bedroom | 12' x 10' | |
| Bathroom | 4-Piece | |
| Primary Bedroom | 13' x 10' | |
| Main level | Patio | 19 ft x 11 ft |
| Patio | 16 ft x 8 ft | |
| Family room | 14' x 11' | |
| Bathroom | 3-Piece | |
| Kitchen | 11' x 10' | |
| Dining room | 10 ft x 8 ft | |
| Living room | 22 ft x 11 ft | |
| Porch | 12' x 11' |
| Features | |||||
|---|---|---|---|---|---|
| Central location | Cul-de-sac | Level lot | |||
| Private setting | Irregular lot size | Other | |||
| None | |||||










































































