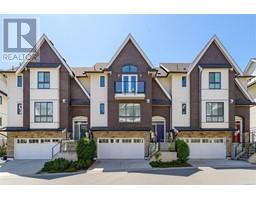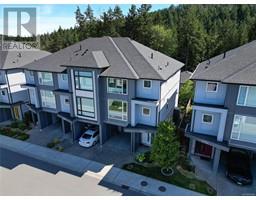320 2000 Hannington Rd One Bear Mountain, Langford, British Columbia, CA
Address: 320 2000 Hannington Rd, Langford, British Columbia
Summary Report Property
- MKT ID973420
- Building TypeApartment
- Property TypeSingle Family
- StatusBuy
- Added12 weeks ago
- Bedrooms2
- Bathrooms2
- Area1098 sq. ft.
- DirectionNo Data
- Added On23 Aug 2024
Property Overview
Brand New Luxury condominium in beautiful ''One Bear Mountain'' on the Bear Mountain Golf Resort Community. The exquisite interior features 2 beds, 2 baths with pristine hardwood floors, floor to ceiling windows that invite natural light while offering views of the mountains and natural surroundings. Italian Cabinets offering abundant storage, Bosch Appliances, gas cook top, wall oven and microwave, and Silestone countertops. Large livingroom with cozy gas F/P leading to the quiet and private Balcony, perfect for relaxing and enjoying the natural landscape. Primary bedroom with walk-in closet, 4 piece ensuite and tranquil views. Enjoy exclusive amenities, 15th floor pool with panoramic views & terrace, 16th floor sky lounge with concierge, 3rd floor fully-equipped gym & Yoga room. 1 parking spot with EV Charger, bike storage, storage locker. The perfect blend of luxury & convenience surrounded by natural beauty. Close to all Bear Mountain amenities, walking trails, Mt Finlayson. (id:51532)
Tags
| Property Summary |
|---|
| Building |
|---|
| Level | Rooms | Dimensions |
|---|---|---|
| Main level | Storage | 5'3 x 4'0 |
| Laundry room | 5'3 x 4'11 | |
| Bathroom | 4-Piece | |
| Bedroom | 10'1 x 9'2 | |
| Ensuite | 4-Piece | |
| Primary Bedroom | 11'8 x 10'0 | |
| Dining room | 11'7 x 8'1 | |
| Living room | 12'2 x 9'10 | |
| Kitchen | 13'10 x 8'11 | |
| Entrance | 7'11 x 5'5 | |
| Balcony | 18'4 x 6'0 |
| Features | |||||
|---|---|---|---|---|---|
| Private setting | Wooded area | Rocky | |||
| Other | Golf course/parkland | Air Conditioned | |||


































































