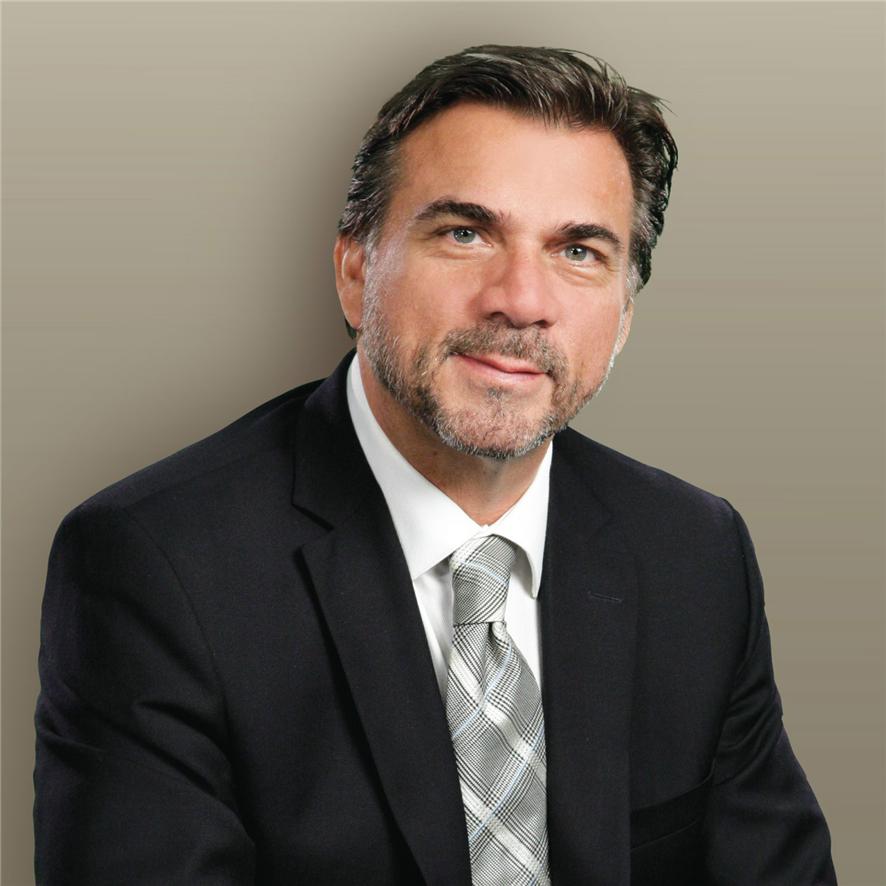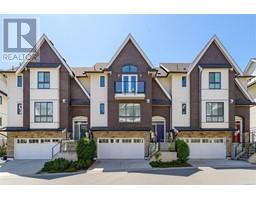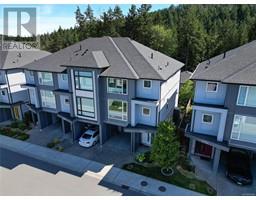943 Thrush Pl Happy Valley, Langford, British Columbia, CA
Address: 943 Thrush Pl, Langford, British Columbia
Summary Report Property
- MKT ID972187
- Building TypeHouse
- Property TypeSingle Family
- StatusBuy
- Added14 weeks ago
- Bedrooms4
- Bathrooms4
- Area3003 sq. ft.
- DirectionNo Data
- Added On11 Aug 2024
Property Overview
Great Family home on a quiet cul-de-sac in Happy Valley with lovely westerly mountain views. Built in 2006, with 3000 sq/ft on 3 levels, 4 bedrooms, 4 baths. Lots of updates throughout including high-quality vinyl plank flooring, modern plumbing fixtures & lighting, hot water on demand. Main floor includes private office, open-concept living, dining and kitchen leading to the west-facing view deck. Kitchen has newer stainless appliances, butcher block countertops, and a convenient pantry. Upstairs has 4 large bedrooms and 2 bathrooms. The primary bedroom has a walk-in closet, luxurious 4-piece ensuite, and a private balcony. The fully finished lower level offers versatility and easy to convert to extra accommodation with a full bathroom and separate entrance. Single garage plus room for 2 cars in driveway. and lots of storage. Large private and fenced yard. Great for kids and pets. Close proximity to local amenities, schools, and recreational facilities including Royal Bay, Belmont Market and Westhills Amenities. (id:51532)
Tags
| Property Summary |
|---|
| Building |
|---|
| Level | Rooms | Dimensions |
|---|---|---|
| Second level | Balcony | 11'8 x 4'1 |
| Bathroom | 4-Piece | |
| Bedroom | 12'10 x 11'6 | |
| Bedroom | 13'3 x 12'11 | |
| Bedroom | 11'5 x 9'9 | |
| Ensuite | 4-Piece | |
| Primary Bedroom | 17'5 x 12'8 | |
| Lower level | Patio | 12'0 x 10'10 |
| Patio | 11'10 x 6'8 | |
| Sitting room | 9'5 x 9'1 | |
| Family room | 26'4 x 15'1 | |
| Bathroom | 4-Piece | |
| Storage | 8'8 x 4'2 | |
| Recreation room | 13'10 x 8'1 | |
| Main level | Pantry | 7'4 x 4'5 |
| Porch | 15'6 x 4'6 | |
| Kitchen | 11'11 x 10'2 | |
| Dining room | 9'5 x 9'1 | |
| Living room | 17'7 x 14'9 | |
| Bathroom | 2-Piece | |
| Laundry room | 7'0 x 5'7 | |
| Den | 9'9 x 9'2 | |
| Entrance | 8'6 x 4'7 |
| Features | |||||
|---|---|---|---|---|---|
| Curb & gutter | Irregular lot size | Other | |||
| None | |||||































































