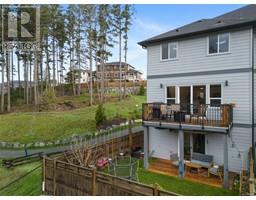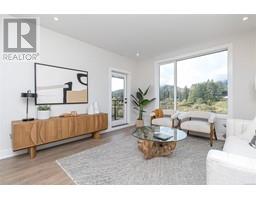3319 West Oak Pl Walfred, Langford, British Columbia, CA
Address: 3319 West Oak Pl, Langford, British Columbia
Summary Report Property
- MKT ID993907
- Building TypeHouse
- Property TypeSingle Family
- StatusBuy
- Added6 weeks ago
- Bedrooms4
- Bathrooms4
- Area2686 sq. ft.
- DirectionNo Data
- Added On02 Apr 2025
Property Overview
No GST on this 2024 Built Home! This isn’t just a house—it’s a lifestyle upgrade. A modern farmhouse design packed with high-end features, plus a 1-bedroom suite that feels private (hello, mortgage helper!). Step through the door and be wowed by soaring 10ft ceilings leading to a chef’s dream kitchen—think custom soft-close cabinetry, sleek quartz counters, a walk-in pantry, and an island big enough to land a plane on (well, almost). The main level also features a home office and a spacious deck overlooking a natural, private setting—perfect for morning coffee or evening unwinding. Upstairs? 3 bedrooms, 2 baths, a primary suite that feels like a luxury hotel getaway, a massive walk-in closet, and a spa-like ensuite—soaker tub, heated floors, the works. A 1-bedroom suite above the garage (so no awkward shared walls), separate entrance, its laundry, separately metered—an ideal rental or guest space. Heat pump & A/C to keep things perfect year-round. Location? (id:51532)
Tags
| Property Summary |
|---|
| Building |
|---|
| Land |
|---|
| Level | Rooms | Dimensions |
|---|---|---|
| Second level | Bedroom | 10 ft x 10 ft |
| Bedroom | 11 ft x 13 ft | |
| Bathroom | 18 ft x 7 ft | |
| Primary Bedroom | 15 ft x 12 ft | |
| Bathroom | 8 ft x 6 ft | |
| Main level | Dining room | 10 ft x 16 ft |
| Kitchen | 14 ft x 13 ft | |
| Living room | 16 ft x 18 ft | |
| Pantry | 6 ft x 4 ft | |
| Laundry room | 8 ft x 4 ft | |
| Bathroom | 2-Piece | |
| Den | 10 ft x 8 ft | |
| Entrance | 11 ft x 5 ft | |
| Additional Accommodation | Bedroom | 12 ft x 11 ft |
| Bathroom | 9 ft x 5 ft | |
| Kitchen | 14 ft x 19 ft | |
| Other | 4 ft x 7 ft |
| Features | |||||
|---|---|---|---|---|---|
| Central location | Cul-de-sac | Private setting | |||
| Other | Air Conditioned | ||||








































































