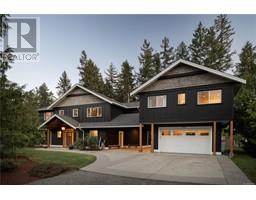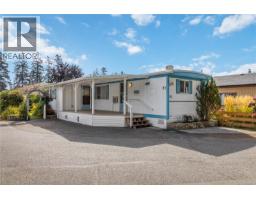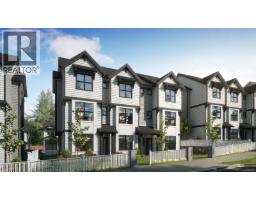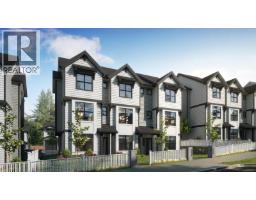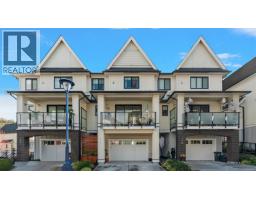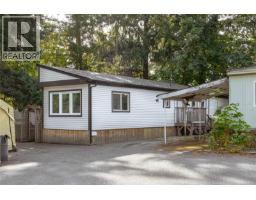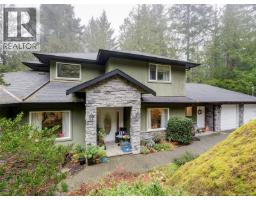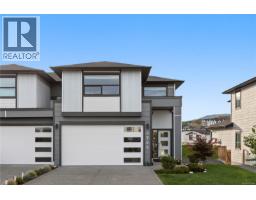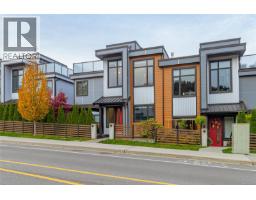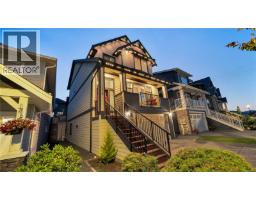3448 Happy Valley Rd Happy Valley, Langford, British Columbia, CA
Address: 3448 Happy Valley Rd, Langford, British Columbia
Summary Report Property
- MKT ID1017904
- Building TypeHouse
- Property TypeSingle Family
- StatusBuy
- Added2 weeks ago
- Bedrooms4
- Bathrooms3
- Area1927 sq. ft.
- DirectionNo Data
- Added On03 Nov 2025
Property Overview
Welcome to 3448 Happy Valley Road — a beautifully maintained Arts & Crafts home offering nearly 2,000 sq ft of comfortable living space and a flexible layout ideal for families or investors. The main level features a bright open-concept living area with hardwood floors, and a spacious kitchen perfect for entertaining. Upstairs you’ll find three bedrooms including a generous primary suite with ensuite bath. The lower level includes a self-contained one-bedroom suite with private entry, ideal for guests or rental income. Recent updates include fresh interior paint, exterior trim paint, a new hot water tank, and newer washer/dryer. The fenced yard provides space for kids and pets, and there’s ample parking for multiple vehicles. Conveniently located steps from the Galloping Goose Trail, walking distance to Happy Valley Elementary, and minutes to shopping, restaurants, and all West Shore amenities. Quick possession possible! (id:51532)
Tags
| Property Summary |
|---|
| Building |
|---|
| Land |
|---|
| Level | Rooms | Dimensions |
|---|---|---|
| Lower level | Bedroom | 13' x 10' |
| Bathroom | 4-Piece | |
| Entrance | 6' x 7' | |
| Main level | Balcony | 13' x 4' |
| Bedroom | 9' x 11' | |
| Ensuite | 4-Piece | |
| Bedroom | 10' x 11' | |
| Bathroom | 4-Piece | |
| Primary Bedroom | 13' x 11' | |
| Kitchen | 11' x 11' | |
| Dining room | 8' x 11' | |
| Living room | 16' x 13' | |
| Additional Accommodation | Dining room | 13' x 8' |
| Kitchen | 13' x 6' | |
| Living room | 13' x 14' |
| Features | |||||
|---|---|---|---|---|---|
| Cul-de-sac | Level lot | Corner Site | |||
| Irregular lot size | Refrigerator | Stove | |||
| Washer | Dryer | None | |||










































