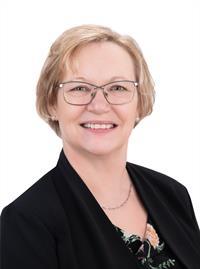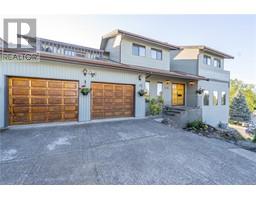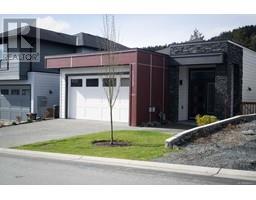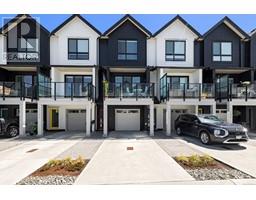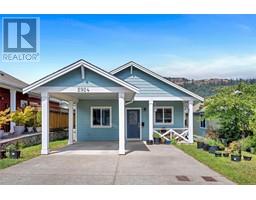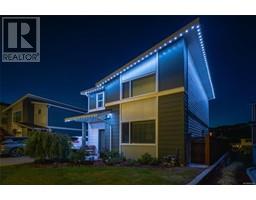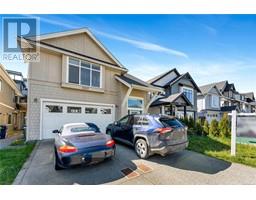401 842 Orono Ave Trilogy 3, Langford, British Columbia, CA
Address: 401 842 Orono Ave, Langford, British Columbia
Summary Report Property
- MKT ID963037
- Building TypeApartment
- Property TypeSingle Family
- StatusBuy
- Added1 weeks ago
- Bedrooms2
- Bathrooms2
- Area1340 sq. ft.
- DirectionNo Data
- Added On19 Jun 2024
Property Overview
NEW PRICE! Open House Sunday 10 am to noon June 23rd, 2024. You are going to love this impressive 2023 built bright 1340 sq.ft. 2 bed + LARGE DEN condo! SOUTHEAST CORNER W/ 2 PARKING SPOTS & 2 BALCONIES W/ ALL-DAY SUN & VIEWS! Built by 2022 Construction Company of the Year - Viking Properties. HUGE open-living w/ 2 separate bedrooms w/ HUGE WALK-IN CLOSET in primary, 2 full baths. OVERSIZED WINDOWS for an abundance of natural light inc blinds & screens. AIR-CONDITIONING Heat Pump. Kitchen - breakfast bar, Euro-inspired 2-tone cabinets w/ soft-touch drawers & hinges covered w/quartz countertops throughout inc bathrooms. Quality SS appliances incl Fridge w/ ice, Convection Oven, Microwave, Dishwasher, Washer & Dryer. Secure bike storage, Common flex room, and MASSIVE south-facing common patio space on the 2nd floor. PET-FRIENDLY bldg, NO WEIGHT RESTRICTIONS. 2 secure parking stalls w/ gate entry, fob & video security, SL20 parking pre-wired for EV car. 2-5-10 warranty, cycle, walk, ride the bus all within steps of the BLDG. (id:51532)
Tags
| Property Summary |
|---|
| Building |
|---|
| Level | Rooms | Dimensions |
|---|---|---|
| Main level | Balcony | 5'2 x 12'4 |
| Balcony | 4'10 x 19'3 | |
| Entrance | 4'8 x 13'3 | |
| Living room | 11'8 x 17'10 | |
| Dining room | 9'8 x 18'3 | |
| Den | 10'9 x 10'1 | |
| Kitchen | 15'1 x 10'9 | |
| Bedroom | 9'11 x 11'6 | |
| Primary Bedroom | 12'7 x 11'4 | |
| Ensuite | 3-Piece | |
| Bathroom | 4-Piece |
| Features | |||||
|---|---|---|---|---|---|
| Central location | Level lot | Southern exposure | |||
| Other | Air Conditioned | ||||














































