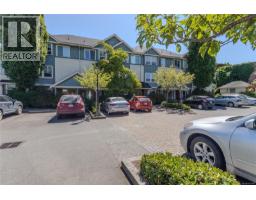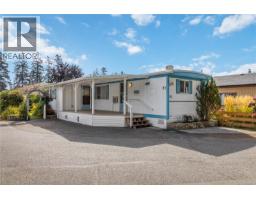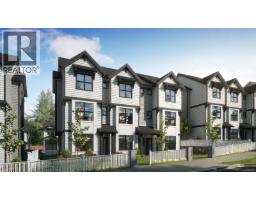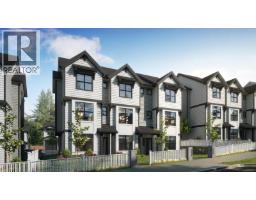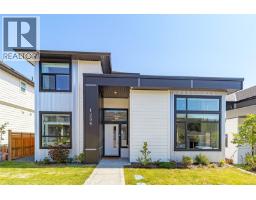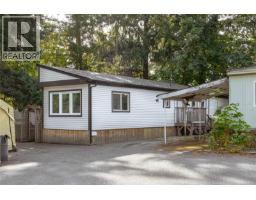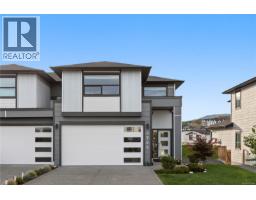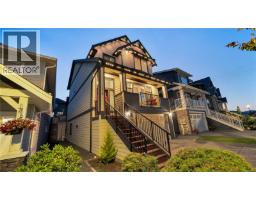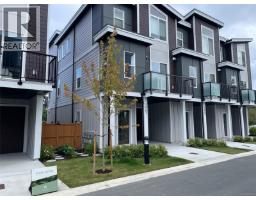407 Coralee Pl Thetis Heights, Langford, British Columbia, CA
Address: 407 Coralee Pl, Langford, British Columbia
Summary Report Property
- MKT ID1012603
- Building TypeHouse
- Property TypeSingle Family
- StatusBuy
- Added1 weeks ago
- Bedrooms4
- Bathrooms4
- Area2185 sq. ft.
- DirectionNo Data
- Added On25 Oct 2025
Property Overview
Solid family home Sitting high on a sunny lot in wooded Thetis Heights. A 0.47 acre lot featuring lots of stonework, privacy and views. A custom-built home with top end features, from a beautiful staircase in the grand entrance to the luxury living room with tall windows topped with transom windows that flood the house with light, to the millwork mantel over gas FP & handsome crown moulding on high ceilings which carry thru to the formal dining that opens to a big deck. The kitchen offers lots of cabinetry, bay window breakfast nook & open access to the large family room with brick woodburning FP & sliders to the other end of the deck. Up are 3 family bedrooms, master with large custom ensuite & walk in closet. Plus spacious main bath & a landing with tree top views. Hardwood and new vinyl flooring throughout. New Large deck for entertaining. Modern one bedroom suite has its own entrance and patio area. Quite & close to schools, shopping & fabulous hiking trails. (id:51532)
Tags
| Property Summary |
|---|
| Building |
|---|
| Level | Rooms | Dimensions |
|---|---|---|
| Second level | Bathroom | 4-Piece |
| Bedroom | 9 ft x 13 ft | |
| Bedroom | 10 ft x 10 ft | |
| Ensuite | 4-Piece | |
| Primary Bedroom | 13 ft x 12 ft | |
| Main level | Bathroom | 3-Piece |
| Bedroom | 10 ft x 10 ft | |
| Laundry room | 5 ft x 7 ft | |
| Bathroom | 2-Piece | |
| Family room | 11 ft x 16 ft | |
| Eating area | 8 ft x 10 ft | |
| Kitchen | 10 ft x 8 ft | |
| Dining room | 9 ft x 12 ft | |
| Living room | 12 ft x 16 ft | |
| Entrance | 5' x 5' | |
| Additional Accommodation | Kitchen | 6 ft x 15 ft |
| Living room | 12 ft x 11 ft |
| Features | |||||
|---|---|---|---|---|---|
| Cul-de-sac | Wooded area | Irregular lot size | |||
| Rocky | Other | None | |||













































