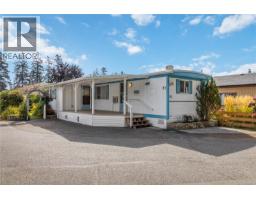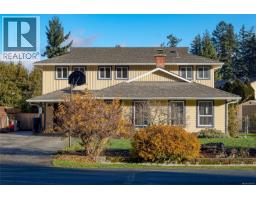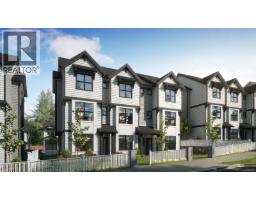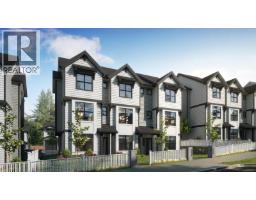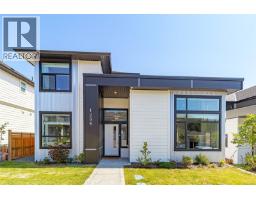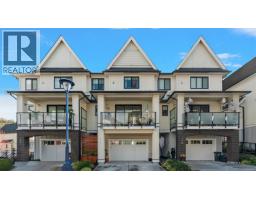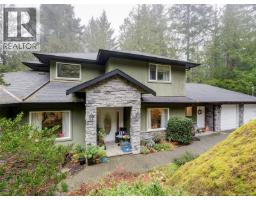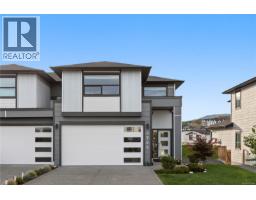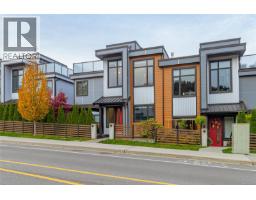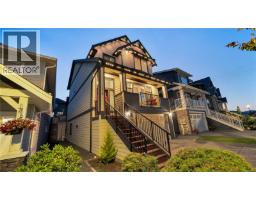418 960 Reunion Ave Belmont Residences West, Langford, British Columbia, CA
Address: 418 960 Reunion Ave, Langford, British Columbia
Summary Report Property
- MKT ID1017768
- Building TypeApartment
- Property TypeSingle Family
- StatusBuy
- Added3 days ago
- Bedrooms3
- Bathrooms2
- Area1105 sq. ft.
- DirectionNo Data
- Added On22 Nov 2025
Property Overview
Welcome to Belmont Residences! This stunning 1,105 sq.ft. corner unit features 3 Bdrms/2 Bths that also includes 2 parking spots, such a rare find! The primary bdrm boasts a beautiful spa-inspired ensuite & walk-in closet. Every room has large windows that flood the space with natural light. The open-concept layout has a spacious gourmet kitchen with a large island, SS appl, gas cooktop, plenty of cupboard space & BBQ hookup on the patio. With no shared walls with the neighbours & the only joining wall is in a closet, this space feels very private. Other features: heat pump, in-suite laundry & dedicated storage. Building has a terraced patio w/BBQ, lounge w/firepit, kayak storage, pet grooming station, bike storage & access to the Belmont Club. Located just steps from Belmont Market, access to the Galloping Goose Trail & transit, this prime, walkable neighborhood offers an active urban lifestyle with vibrant local amenities & community spaces designed for connection & easy commuting! (id:51532)
Tags
| Property Summary |
|---|
| Building |
|---|
| Land |
|---|
| Level | Rooms | Dimensions |
|---|---|---|
| Main level | Entrance | 15'6 x 3'10 |
| Bedroom | Measurements not available x 8 ft | |
| Bedroom | 9'5 x 9'6 | |
| Ensuite | 5-Piece | |
| Bathroom | 4-Piece | |
| Primary Bedroom | 9'9 x 11'4 | |
| Kitchen | 14'7 x 12'9 | |
| Living room | 19'3 x 13'2 | |
| Balcony | 12'6 x 5'4 |
| Features | |||||
|---|---|---|---|---|---|
| Central location | Irregular lot size | Other | |||
| Air Conditioned | |||||













































