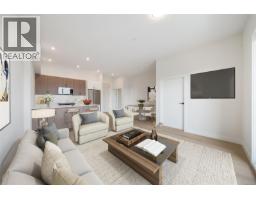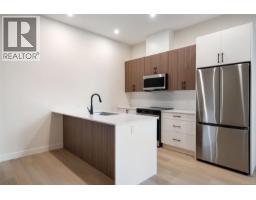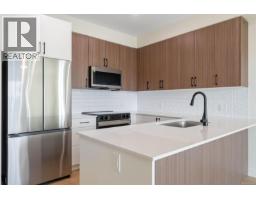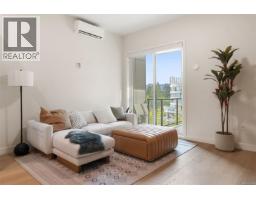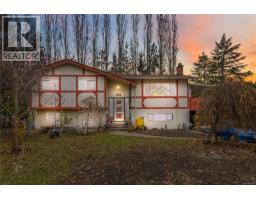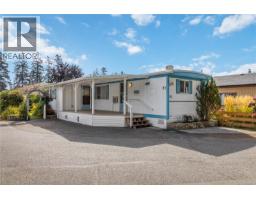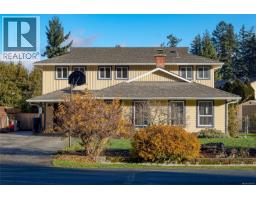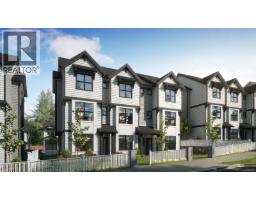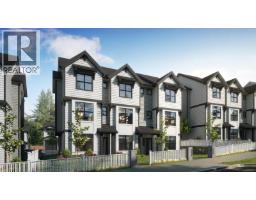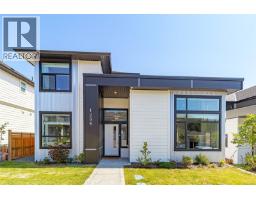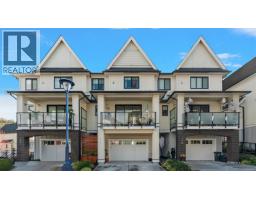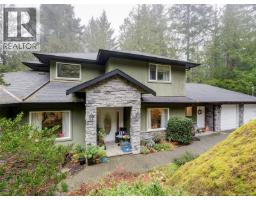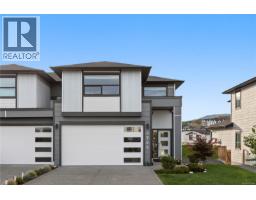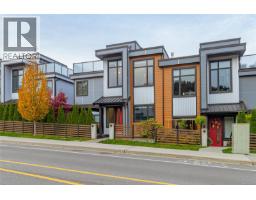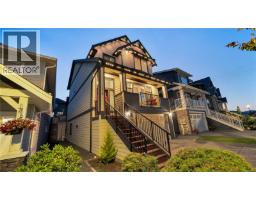613 2770 Winster Rd Langford Proper, Langford, British Columbia, CA
Address: 613 2770 Winster Rd, Langford, British Columbia
Summary Report Property
- MKT ID1007077
- Building TypeApartment
- Property TypeSingle Family
- StatusBuy
- Added8 weeks ago
- Bedrooms2
- Bathrooms2
- Area807 sq. ft.
- DirectionNo Data
- Added On27 Sep 2025
Property Overview
ONLY 10 UNITS REMAIN! $10,000 INCENTIVE OFF REMAINING UNITS. NEW PRICE: $525,900. MOVE IN READY! 5% deposit! A unique 2-bed, 2-bath floorplan. A spacious southeast-facing balcony offers stunning views. Award winning builder, Viking Properties presents Winster Court. Heat/cooling pump, EV-ready parking stalls, Samsung Elite SS appliances, wide plank luxury vinyl floors, tile backsplash, quartz countertops & spacious decks to give each residence a welcoming, contemporary feel. Ply-Gem, x-large windows provide plenty of natural light! Lifestyle conveniences such as a courtyard, pet areas, rooftop solar panels, & bike storage. Winster Court boasts PREMIUM soundproofing! Pet Friendly (2 dogs or 2 cats),in the Heart of Langford w/ WALKSCORE of 92. The Westshore’s best shops, dining, parks, recreation & best biking trails including the E&N trail system right outside your front door. OPEN HOUSE EVERY SATURDAY 12:00PM-4:00PM AT 2770 WINSTER ROAD. (id:51532)
Tags
| Property Summary |
|---|
| Building |
|---|
| Level | Rooms | Dimensions |
|---|---|---|
| Main level | Ensuite | 5'0 x 8'3 |
| Bedroom | 12'1 x 9'2 | |
| Balcony | 13'11 x 5'6 | |
| Bathroom | 8'3 x 5'0 | |
| Primary Bedroom | 10'11 x 9'6 | |
| Dining room | 9'10 x 7'4 | |
| Living room | 12'0 x 9'1 | |
| Kitchen | 9'10 x 9'3 |
| Features | |||||
|---|---|---|---|---|---|
| See Remarks | |||||























