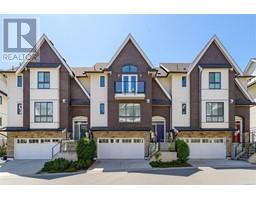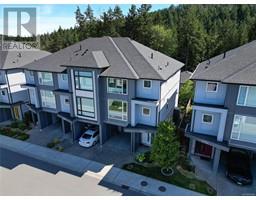658 Rason Rd Thetis Heights, Langford, British Columbia, CA
Address: 658 Rason Rd, Langford, British Columbia
Summary Report Property
- MKT ID969619
- Building TypeHouse
- Property TypeSingle Family
- StatusBuy
- Added18 weeks ago
- Bedrooms5
- Bathrooms4
- Area3450 sq. ft.
- DirectionNo Data
- Added On14 Jul 2024
Property Overview
Nestled in desirable Thetis Heights, this home is close to amenities, Thetis Lake, and many local nature trails. The 1/3-acre lot is naturally low maintenance and has ample parking on site. This 3400+sqft home has an impressive entrance with 16ft vaulted ceilings, 5 bedrooms, 4 full bathrooms, and a large den/office. Main floor has a well-designed open layout with an abundance of light/windows and a large west-facing kitchen/dining area opening up to a private deck. The living room has a fireplace to cozy up to and there is a primary with ensuite and walk in closet, 2 additional bedrooms and a 4-pc bath. Downstairs level has a large rec room, bedroom, 3-pc bath, den/office, and laundry room which opens to the 22x20 garage/workshop containing ample storage. Suite is accessed by its own separate entrance and has an open concept living room/kitchen, large pantry, laundry, 4-piece bathroom, and bright and cozy bedroom with walk in closet and private deck. Your new home awaits! (id:51532)
Tags
| Property Summary |
|---|
| Building |
|---|
| Level | Rooms | Dimensions |
|---|---|---|
| Lower level | Bathroom | 4-Piece |
| Bedroom | 13 ft x 9 ft | |
| Bathroom | 3-Piece | |
| Laundry room | 17 ft x 6 ft | |
| Den | 11 ft x 11 ft | |
| Bedroom | 11 ft x 10 ft | |
| Recreation room | 15 ft x 19 ft | |
| Entrance | 10 ft x 12 ft | |
| Main level | Bathroom | 4-Piece |
| Bedroom | 11 ft x 11 ft | |
| Bedroom | 13 ft x 9 ft | |
| Ensuite | 4-Piece | |
| Primary Bedroom | 14 ft x 13 ft | |
| Kitchen | 18 ft x 9 ft | |
| Dining room | 19 ft x 14 ft | |
| Living room | 18 ft x 15 ft | |
| Additional Accommodation | Dining room | 12 ft x 5 ft |
| Living room | 18 ft x 11 ft | |
| Kitchen | 9 ft x 8 ft |
| Features | |||||
|---|---|---|---|---|---|
| Cul-de-sac | Park setting | Private setting | |||
| Wooded area | Sloping | Other | |||
| Air Conditioned | |||||






















































































































