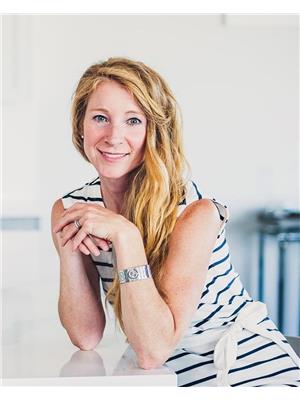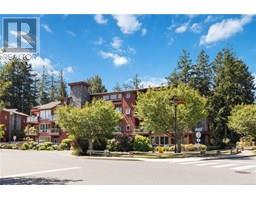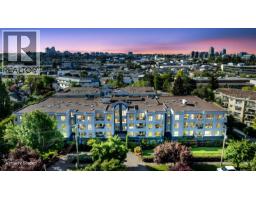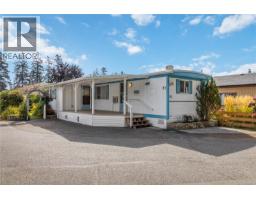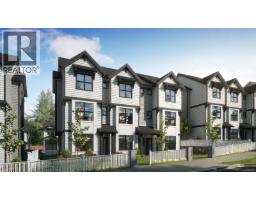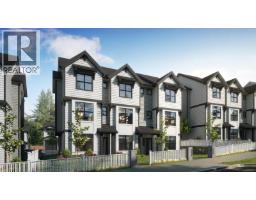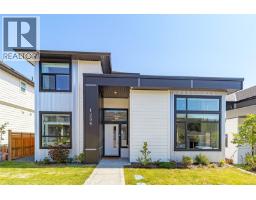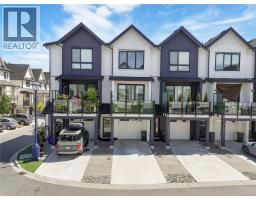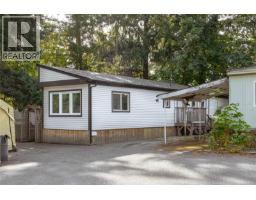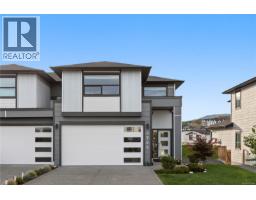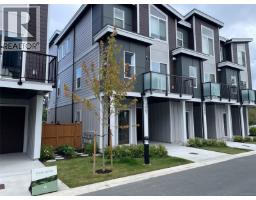971 Rattanwood Pl Happy Valley, Langford, British Columbia, CA
Address: 971 Rattanwood Pl, Langford, British Columbia
Summary Report Property
- MKT ID1006479
- Building TypeHouse
- Property TypeSingle Family
- StatusBuy
- Added10 weeks ago
- Bedrooms5
- Bathrooms3
- Area2137 sq. ft.
- DirectionNo Data
- Added On21 Aug 2025
Property Overview
THIS ONE HAS IT ALL ... 3bdrms & den/2baths for the MAIN home- PLUS LEGAL 2BD SUITE (w/separate HYDRO meter) rented $2000 mo-to-mo. Ideally located at end of a quiet cul-de-sac with a beautiful treed view across the street. Features incl: Updated kitchen with quartz counters, coffee bar & peninsula eating bar, Gas FP, Country Maple Hardwood Floors, Sunny South Facing Deck w/Gas BBQ outlet; HUGE Driveway fits 3 vehicles side-by-side (no shuffling), DOUBLE GARAGE, Outdoor soffit lighting. Almost 6000 sqft LOT...fully fenced rear yard w/irrigation in front & back. LOCATION is perfect... within steps to Galloping Goose Trail where you can enjoy a walk or bike ride to Metchosin/Sooke/downtown Victoria; Happy Valley School just a few minutes to walk to...quick drive to all that Westshore Mall & Belmont Shopping Centre have to offer... or go the other direction to Royal Bay Shopping & oceanfront access! ALL SqFt taken from floorplans...buyer must verify if important. Lot size from BC ASSES (id:51532)
Tags
| Property Summary |
|---|
| Building |
|---|
| Land |
|---|
| Level | Rooms | Dimensions |
|---|---|---|
| Second level | Bedroom | 11 ft x 11 ft |
| Bedroom | 11 ft x 10 ft | |
| Ensuite | 6 ft x 10 ft | |
| Bathroom | 8 ft x 6 ft | |
| Primary Bedroom | 13 ft x 13 ft | |
| Kitchen | 22 ft x 13 ft | |
| Dining room | 14 ft x 11 ft | |
| Living room | 15 ft x 13 ft | |
| Main level | Den | 11 ft x 8 ft |
| Entrance | 8 ft x 9 ft | |
| Additional Accommodation | Kitchen | 10 ft x 6 ft |
| Living room | 13 ft x 13 ft | |
| Bedroom | 10 ft x 11 ft | |
| Bathroom | 5 ft x 8 ft | |
| Bedroom | 11 ft x 11 ft |
| Features | |||||
|---|---|---|---|---|---|
| Cul-de-sac | Level lot | Irregular lot size | |||
| Other | None | ||||






































