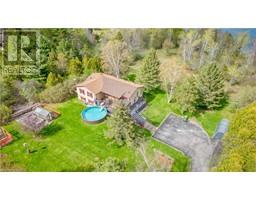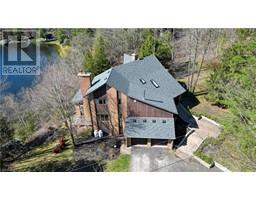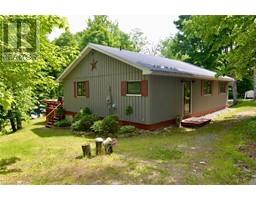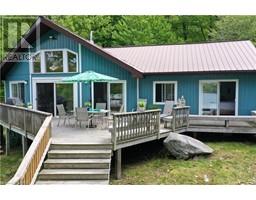102 KILLENBECK Lane Leeds and the Thousand Islands, Lansdowne, Ontario, CA
Address: 102 KILLENBECK Lane, Lansdowne, Ontario
Summary Report Property
- MKT ID40600291
- Building TypeHouse
- Property TypeSingle Family
- StatusBuy
- Added1 weeks ago
- Bedrooms4
- Bathrooms2
- Area1730 sq. ft.
- DirectionNo Data
- Added On18 Jun 2024
Property Overview
Looking for an affordable turn-key retreat to enjoy your summers or perhaps a year-round home where you can enjoy the quiet of all four seasons, well this could be the one! This spacious side split has had many smart and lovely upgrades over the years. Situated on the deepest lot on Killenbeck Lane at the end of the lake. There is so much to love about this quiet community of about 8 homes, all owner-occupied. Every season offers something beautiful. This house offers many vantage points, such as your personal dock, the spacious deck off the living room or the balcony off the primary suite., or maybe the new deck by the water's edge is perfect for starting and ending your day. Some upgrades have been Carrier forced air furnace installed in 2023, with baseboard heater remaining as a secondary heat source but all new in 2023. The drilled well received a new pump in 2023, with a secondary water source being the lake intake system. The water system was upgraded with a new UV light and softener and sediment filter. Live in comfort and reassurance with a 24 kx generac generator on site with an automatic switch, a metal roof for easy maintenance and cool off with your new central air 2023. The house is also stylish with all new fixtures, freshly painted kitchen, new appliances and all new window coverings. The garage was converted to be a living space but could easily be converted back. The house is bright and open with lots of windows. The primary bedroom is accessible by a few stairs and is a self-contained unit with walk-in closet and a large ensuite bath. A detailed property package is available upon request. (id:51532)
Tags
| Property Summary |
|---|
| Building |
|---|
| Land |
|---|
| Level | Rooms | Dimensions |
|---|---|---|
| Second level | Full bathroom | 9'8'' x 7'7'' |
| Primary Bedroom | 14'5'' x 15'1'' | |
| Lower level | Bedroom | 14'5'' x 15'1'' |
| Main level | Laundry room | 6'7'' x 6'11'' |
| 3pc Bathroom | 7'11'' x 7'7'' | |
| Bedroom | 9'6'' x 12'0'' | |
| Bedroom | 11'10'' x 11'1'' | |
| Living room | 36'1'' x 15'5'' | |
| Kitchen | 18'7'' x 17'11'' |
| Features | |||||
|---|---|---|---|---|---|
| Skylight | Country residential | Recreational | |||
| Dishwasher | Dryer | Refrigerator | |||
| Washer | Window Coverings | Central air conditioning | |||



































































