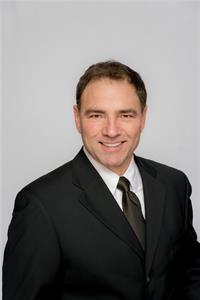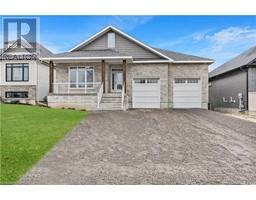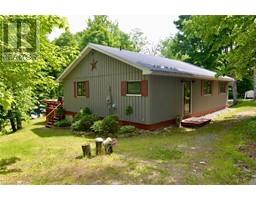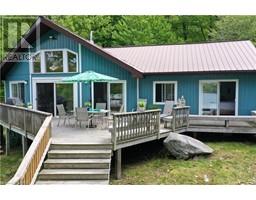150 BLACK RAPIDS Road 02 - Front of Leeds & Seeleys Bay, Lansdowne, Ontario, CA
Address: 150 BLACK RAPIDS Road, Lansdowne, Ontario
Summary Report Property
- MKT ID40579727
- Building TypeHouse
- Property TypeSingle Family
- StatusBuy
- Added1 weeks ago
- Bedrooms3
- Bathrooms4
- Area5219 sq. ft.
- DirectionNo Data
- Added On18 Jun 2024
Property Overview
Enjoy spectacular views of Gananoque Lake, just 30 minutes from the HWY#15 at the 401. This custom built 4000+ sqft home is situated amongst the tall pines on a private 4.65 acre lot, well elevated from the lake providing truly exceptional western views and sunsets on the lake. The home offers 3 bedrooms and 3.5 bathrooms, 4 fireplaces, a generously sized eat-in kitchen and family room, oversized den/library, and formal living/dining areas. The lower level has a full walk-out and is well finished with a full bath, rec room, and utility area - it would make an ideal in-law suite. The 172' of waterfront is deep and clean, with Gananoque Lake being connected to Red Horse Lake, Singleton Lake, and Lyndhurst Lake to the north and the Gananoque River to the south. (id:51532)
Tags
| Property Summary |
|---|
| Building |
|---|
| Land |
|---|
| Level | Rooms | Dimensions |
|---|---|---|
| Second level | 4pc Bathroom | 8'0'' x 8'3'' |
| Bedroom | 17'11'' x 18'8'' | |
| Bedroom | 15'11'' x 20'9'' | |
| 5pc Bathroom | 12'2'' x 10'0'' | |
| Primary Bedroom | 20'0'' x 24'3'' | |
| Lower level | 3pc Bathroom | 7'11'' x 9'1'' |
| Recreation room | 43'5'' x 31'11'' | |
| Main level | Family room | 12'2'' x 14'1'' |
| Library | 24'8'' x 19'3'' | |
| 2pc Bathroom | 7'0'' x 5'6'' | |
| Living room | 21'1'' x 16'4'' | |
| Kitchen | 12'9'' x 21'11'' |
| Features | |||||
|---|---|---|---|---|---|
| Conservation/green belt | Crushed stone driveway | Skylight | |||
| Country residential | Attached Garage | Dishwasher | |||
| Dryer | Microwave | Refrigerator | |||
| Satellite Dish | Stove | Water softener | |||
| Washer | Window Coverings | Central air conditioning | |||










































































