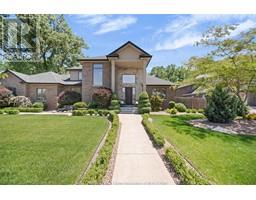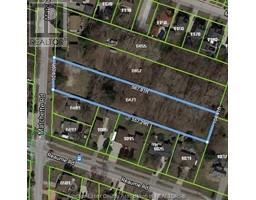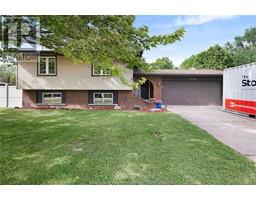1559 BOUFFARD, LaSalle, Ontario, CA
Address: 1559 BOUFFARD, LaSalle, Ontario
Summary Report Property
- MKT ID24013827
- Building TypeHouse
- Property TypeSingle Family
- StatusBuy
- Added2 weeks ago
- Bedrooms5
- Bathrooms2
- Area0 sq. ft.
- DirectionNo Data
- Added On17 Jun 2024
Property Overview
BEAUTIFULLY RENOVATED FAMILY HOME IN WONDERFUL LASALLE LOCATION WITH NO REAR NEIGHBOURS! PICTURESQUE REAR YARD BACKING ON TO WOODED NATURAL AREA. MAIN FLOOR FEATURES BRAND NEW DREAM KITCHEN WITH AMAZING WHITE CABINETS, GRANITE COUNTERS, BREAKFAST BAR, STYLISH BACKSPLASH & NEW APPLIANCES. BRIGHT DINING AREA WITH GARDEN DOORS LEADING TO REAR DECK. LARGE LIVING ROOM WITH UPDATED LIGHTING. 3 GOOD SIZED BEDROOMS, 2 STUNNING BATHS TOTALLY RE-DONE, INCLUDING A 2PC ENSUITE. GORGEOUS NEW ENGINEERED HARDWOOD THROUGHOUT MAIN FLOOR LIVING/DINING/KITCHEN AREAS AND REFINISHED HARDWOOD IN BEDROOMS. LOWER LEVEL FEATURES NEW VINYL FLOORING, LARGE FAMILY ROOM WITH GAS FIREPLACE, 2 OTHER SIZEABLE FINISHED AREAS WHICH COULD BE USED FOR EXTRA BEDROOMS/OFFICE/WORKOUT AREA DEPENDING ON YOUR NEEDS. LAUNDRY, UTILITY AND STORAGE AREA AS WELL. OTHER UPDATED INCLUDE FURNACE & A/C (2018) PAVED DOUBLE DRIVE (2021) EXPANDED REAR DECK & PATIO (2022) (id:51532)
Tags
| Property Summary |
|---|
| Building |
|---|
| Land |
|---|
| Level | Rooms | Dimensions |
|---|---|---|
| Lower level | Cold room | Measurements not available |
| Utility room | Measurements not available | |
| Laundry room | Measurements not available | |
| Other | Measurements not available | |
| Bedroom | Measurements not available | |
| Bedroom | Measurements not available | |
| Family room/Fireplace | Measurements not available | |
| Main level | 2pc Bathroom | Measurements not available |
| 4pc Bathroom | Measurements not available | |
| Bedroom | Measurements not available | |
| Bedroom | Measurements not available | |
| Primary Bedroom | Measurements not available | |
| Kitchen | Measurements not available | |
| Dining room | Measurements not available | |
| Living room | Measurements not available | |
| Foyer | Measurements not available |
| Features | |||||
|---|---|---|---|---|---|
| Double width or more driveway | Paved driveway | Finished Driveway | |||
| Front Driveway | Central Vacuum | Dishwasher | |||
| Refrigerator | Stove | Central air conditioning | |||





























































