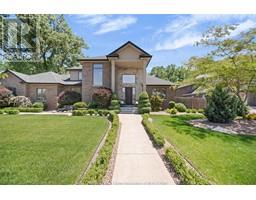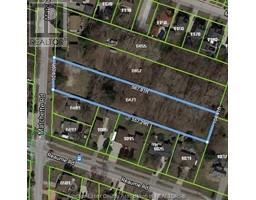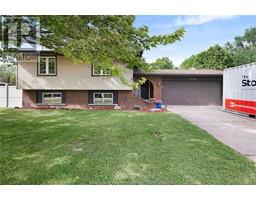555 SACRED HEART, LaSalle, Ontario, CA
Address: 555 SACRED HEART, LaSalle, Ontario
Summary Report Property
- MKT ID24014945
- Building TypeHouse
- Property TypeSingle Family
- StatusBuy
- Added1 days ago
- Bedrooms5
- Bathrooms3
- Area0 sq. ft.
- DirectionNo Data
- Added On30 Jun 2024
Property Overview
Welcome to your dream home in the heart of LaSalle's finest family neighborhood! This stunning property has been meticulously renovated from top to bottom, offering unparalleled move-in readiness. Enjoy the convenience of being close to top-tier primary and secondary schools. The brand-new bright eat-in kitchen is perfect for family meals. Kids will adore their freshly decorated rooms, and adults the heated garage w/epoxy floors and gym. 3+2 bedrooms and 3 full baths. Huge recreational and games room in basement ideal for entertaining. Spacious rear yard beckons with ample space & privacy. Plumbing all replaced 2019, HWT 2023, Furnace & AC 2017 (all owned) roof 2014. Don't miss your chance. This is the one you've been waiting for! (id:51532)
Tags
| Property Summary |
|---|
| Building |
|---|
| Land |
|---|
| Level | Rooms | Dimensions |
|---|---|---|
| Lower level | Bedroom | Measurements not available |
| 4pc Bathroom | Measurements not available | |
| Office | Measurements not available | |
| Storage | Measurements not available | |
| Bedroom | Measurements not available | |
| Playroom | Measurements not available | |
| Recreation room | Measurements not available | |
| Laundry room | Measurements not available | |
| Main level | 5pc Bathroom | Measurements not available |
| 4pc Bathroom | Measurements not available | |
| Foyer | Measurements not available | |
| Bedroom | Measurements not available | |
| Dining room | Measurements not available | |
| Kitchen | Measurements not available | |
| Family room/Fireplace | Measurements not available |
| Features | |||||
|---|---|---|---|---|---|
| Concrete Driveway | Finished Driveway | Garage | |||
| Heated Garage | Dishwasher | Dryer | |||
| Microwave Range Hood Combo | Stove | Washer | |||
| Central air conditioning | |||||

























































