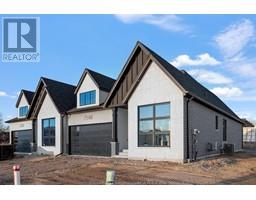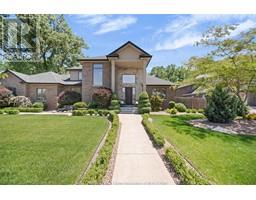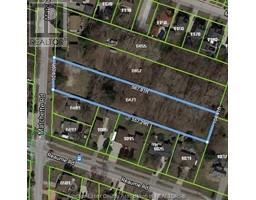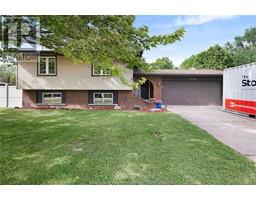1119 REAUME ROAD, LaSalle, Ontario, CA
Address: 1119 REAUME ROAD, LaSalle, Ontario
5 Beds5 Baths3400 sqftStatus: Buy Views : 503
Price
$1,450,000
Summary Report Property
- MKT ID24012667
- Building TypeHouse
- Property TypeSingle Family
- StatusBuy
- Added1 weeks ago
- Bedrooms5
- Bathrooms5
- Area3400 sq. ft.
- DirectionNo Data
- Added On19 Jun 2024
Property Overview
GORGEOUS CUSTOM BUILD BY ESTATE CUSTOM HOMES IN PRIME LASALLE LOCATION, LRG 273.38 FT DEEP LOT, BACKING ONTO PROTECTED WOOD LOT, 3400 SQ FT 5 BDRM, 4.5 BTH, 3 GARAGE FEAT. WAINSCOTT WALLS, INTRICATE CEILING DETAILS, BUILT-IN'S, HRWD FLRS THRU-OUT, MAIN FLR OFFICE & JUNIOR SUITE, ALL BDRMS FEAT WALK-IN CLSTS(3 ENSUITES), BEAUTIFUL KITCHEN W/OVERSIZED ISLAND, CUSTOM FLOATING SHELVES, PANTRY & HIDDEN WALK-IN PANTRY, VISIT REALTOR® WEBSITE OR CALL TODAY! (id:51532)
Tags
| Property Summary |
|---|
Property Type
Single Family
Building Type
House
Storeys
2
Square Footage
3400 sqft
Title
Freehold
Land Size
62.9X273.38
Parking Type
Attached Garage,Garage
| Building |
|---|
Bedrooms
Above Grade
5
Bathrooms
Total
5
Partial
1
Interior Features
Flooring
Ceramic/Porcelain, Hardwood
Building Features
Features
Double width or more driveway, Front Driveway
Foundation Type
Concrete
Style
Detached
Square Footage
3400 sqft
Total Finished Area
3400 sqft
Heating & Cooling
Cooling
Central air conditioning
Heating Type
Forced air, Furnace
Exterior Features
Exterior Finish
Brick, Stone, Concrete/Stucco
Parking
Parking Type
Attached Garage,Garage
| Land |
|---|
Other Property Information
Zoning Description
RES
| Level | Rooms | Dimensions |
|---|---|---|
| Second level | 5pc Ensuite bath | Measurements not available |
| 3pc Ensuite bath | Measurements not available | |
| 4pc Bathroom | Measurements not available | |
| Laundry room | Measurements not available | |
| Bedroom | Measurements not available | |
| Bedroom | Measurements not available | |
| Bedroom | Measurements not available | |
| Primary Bedroom | Measurements not available | |
| Main level | 2pc Bathroom | Measurements not available |
| 3pc Ensuite bath | Measurements not available | |
| Mud room | Measurements not available | |
| Bedroom | Measurements not available | |
| Dining room | Measurements not available | |
| Living room/Fireplace | Measurements not available | |
| Kitchen | Measurements not available | |
| Office | Measurements not available | |
| Foyer | Measurements not available |
| Features | |||||
|---|---|---|---|---|---|
| Double width or more driveway | Front Driveway | Attached Garage | |||
| Garage | Central air conditioning | ||||







































































