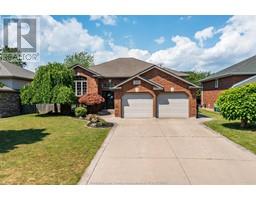220 SUNNYSIDE BOULEVARD, LaSalle, Ontario, CA
Address: 220 SUNNYSIDE BOULEVARD, LaSalle, Ontario
Summary Report Property
- MKT ID24019572
- Building TypeHouse
- Property TypeSingle Family
- StatusBuy
- Added12 weeks ago
- Bedrooms4
- Bathrooms3
- Area0 sq. ft.
- DirectionNo Data
- Added On26 Aug 2024
Property Overview
This gorgeous r-ranch is anything but typical. This beauty boasts ""all"" huge rooms and is loaded with updates throughout from the original construction to the highly updated ultra modern interior. Full brick, large inviting foyer & custom designed w/open concept main (1660 sq') that includes vaulted ceilings, attractive granite through out the eat-in kitchen & baths (w/ loads of updated cabinetry), bar area & formal dining area (all 6 appliance inc) + patio door out to a 2 tier 28 X 14 deck. Beautifully updated lighting & flooring. The large master br has a 5PC ensuite (inc air soaker tub). The finished lower adds another 1340 sq' inc family rm (w/gas fp), 2 additional br's (or studio/office), 2nd 4pc bath & large storage/laundry/utility rm. Complete w/insulated 2 car garage, exposed concrete drive sidewalks & patio. Absolutely guaranteed to impress! See documents section for large list of upgrades and updating. Call Dean Beliveau for more info or to book a showing. 519-919-7654 (id:51532)
Tags
| Property Summary |
|---|
| Building |
|---|
| Land |
|---|
| Level | Rooms | Dimensions |
|---|---|---|
| Second level | 5pc Ensuite bath | Measurements not available |
| 4pc Bathroom | Measurements not available | |
| Bedroom | 14.5 x 12 | |
| Primary Bedroom | 14 x 13 | |
| Eating area | Measurements not available | |
| Kitchen/Dining room | Measurements not available | |
| Living room | Measurements not available | |
| Lower level | 4pc Bathroom | Measurements not available |
| Storage | Measurements not available | |
| Laundry room | Measurements not available | |
| Bedroom | 14 x 12 | |
| Bedroom | 18.5 x 13 | |
| Family room/Fireplace | 22.5 x 14 | |
| Main level | Foyer | 9.5 x 7.3 |
| Features | |||||
|---|---|---|---|---|---|
| Double width or more driveway | Concrete Driveway | Finished Driveway | |||
| Front Driveway | Attached Garage | Garage | |||
| Inside Entry | Central Vacuum | Dishwasher | |||
| Dryer | Microwave | Refrigerator | |||
| Stove | Washer | Central air conditioning | |||



































































