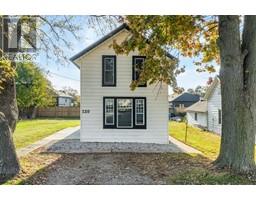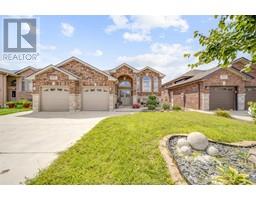229 GIGNAC CRESCENT, LaSalle, Ontario, CA
Address: 229 GIGNAC CRESCENT, LaSalle, Ontario
5 Beds2 Baths0 sqftStatus: Buy Views : 1039
Price
$880,000
Summary Report Property
- MKT ID24016477
- Building TypeHouse
- Property TypeSingle Family
- StatusBuy
- Added22 weeks ago
- Bedrooms5
- Bathrooms2
- Area0 sq. ft.
- DirectionNo Data
- Added On16 Jul 2024
Property Overview
Welcome To Lasalle! Where You Will Find Everything You Are Looking For. This Large Raised Ranch Features 5 Large Bedrooms, 2 Washrooms Including Main Floor 5 Piece W/ Access From Primary Bedroom! Fully Finished Basement And Tons Of Living Space, Ready To Meet Your Needs. Attached 2 Car Garage And Tons Of Curb Appeal! Step Outside To Your Personal Oasis With A Stunning Layout Of Inground Pool, Hot Tub And Outdoor Living Space. Close To Major Routes, Great Schools And Tons Of Amenities, Yet Tucked Away In A Quiet Family Friendly Street. Call The Listing Agent Today To Make This Place Yours! (id:51532)
Tags
| Property Summary |
|---|
Property Type
Single Family
Building Type
House
Title
Freehold
Land Size
59.06X133.50
Parking Type
Attached Garage,Garage,Inside Entry
| Building |
|---|
Bedrooms
Above Grade
3
Below Grade
2
Bathrooms
Total
5
Interior Features
Appliances Included
Dishwasher, Dryer, Refrigerator, Stove, Washer
Flooring
Ceramic/Porcelain, Hardwood
Building Features
Features
Double width or more driveway, Finished Driveway
Foundation Type
Block
Style
Detached
Architecture Style
Raised ranch
Rental Equipment
Furnace
Heating & Cooling
Cooling
Central air conditioning
Heating Type
Forced air, Furnace
Exterior Features
Exterior Finish
Aluminum/Vinyl
Pool Type
On Ground Pool
Parking
Parking Type
Attached Garage,Garage,Inside Entry
| Land |
|---|
Lot Features
Fencing
Fence
Other Property Information
Zoning Description
RES
| Level | Rooms | Dimensions |
|---|---|---|
| Basement | 4pc Bathroom | Measurements not available |
| Laundry room | Measurements not available | |
| Utility room | Measurements not available | |
| Storage | Measurements not available | |
| Bedroom | Measurements not available | |
| Bedroom | Measurements not available | |
| Florida/Fireplace | Measurements not available | |
| Main level | 5pc Bathroom | Measurements not available |
| Bedroom | Measurements not available | |
| Bedroom | Measurements not available | |
| Bedroom | Measurements not available | |
| Kitchen | Measurements not available | |
| Living room | Measurements not available | |
| Dining room | Measurements not available | |
| Foyer | Measurements not available |
| Features | |||||
|---|---|---|---|---|---|
| Double width or more driveway | Finished Driveway | Attached Garage | |||
| Garage | Inside Entry | Dishwasher | |||
| Dryer | Refrigerator | Stove | |||
| Washer | Central air conditioning | ||||


































































