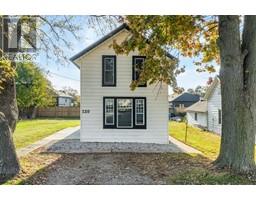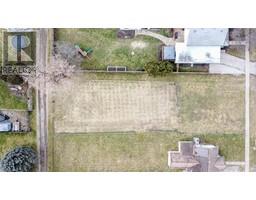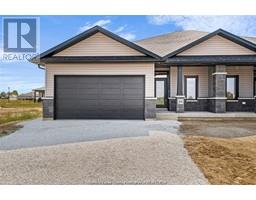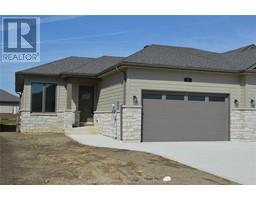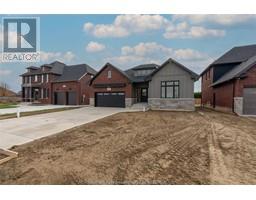59 CLARA CRESCENT, Chatham, Ontario, CA
Address: 59 CLARA CRESCENT, Chatham, Ontario
Summary Report Property
- MKT ID24029057
- Building TypeRow / Townhouse
- Property TypeSingle Family
- StatusBuy
- Added6 weeks ago
- Bedrooms3
- Bathrooms3
- Area0 sq. ft.
- DirectionNo Data
- Added On06 Dec 2024
Property Overview
This exquisite 3-bedroom, 2.1-bathroom end-unit townhouse with double garage and high vaulted ceilings is one of a kind. Stunning marble floors throughout the upper and lower level, upgraded quartz countertops, new large island, upgraded appliances, unique modern light fixtures, beautiful gas fireplace, accent wall features, and much more! Don't miss seeing this property to appreciate all these beautiful upgrades. The list goes on and on with custom motorized window shades, underground sprinkler system, new high-quality gazebo for extra privacy, quality fence, and nice landscaping. The property is also located on a cul-de-sac street in a quiet and safe neighborhood. Did you know that the average metal roof will last around 70 years or longer? Yes, this property has a great-quality metal roof also! (id:51532)
Tags
| Property Summary |
|---|
| Building |
|---|
| Land |
|---|
| Level | Rooms | Dimensions |
|---|---|---|
| Lower level | 4pc Bathroom | 9.1 x 4.9 |
| Family room | 28.5 x 13.7 | |
| Bedroom | 28.5 x 13.7 | |
| Bedroom | 13.1 x 11.6 | |
| Main level | 2pc Bathroom | Measurements not available |
| 4pc Bathroom | 13.5 x 8.7 | |
| Primary Bedroom | 14.11 x 11.11 | |
| Living room/Dining room | 28.4 x 16.5 | |
| Foyer | 26.4 x 11 |
| Features | |||||
|---|---|---|---|---|---|
| Cul-de-sac | Double width or more driveway | Concrete Driveway | |||
| Front Driveway | Attached Garage | Garage | |||
| Dishwasher | Dryer | Stove | |||
| Washer | Central air conditioning | ||||












































