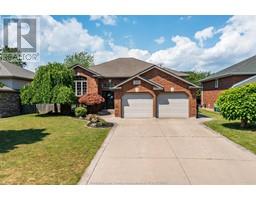235 Runstedler DRIVE, LaSalle, Ontario, CA
Address: 235 Runstedler DRIVE, LaSalle, Ontario
Summary Report Property
- MKT ID24019103
- Building TypeHouse
- Property TypeSingle Family
- StatusBuy
- Added12 weeks ago
- Bedrooms4
- Bathrooms3
- Area0 sq. ft.
- DirectionNo Data
- Added On22 Aug 2024
Property Overview
Welcome to 235 Runstedler Drive! Here is your opportunity to live in a quiet LaSalle neighbourhood close to the waterfront, parks & all your amenities. Situated on a wide pie-shaped corner lot, featuring 4 bedrooms and 3 full baths, including a large primary w/ his & her closets & ensuite. The open concept layout allows for plenty of natural light and tons of room for gatherings! Updated granite kitchen w/ new SS appliances & sliding glass doors leading to your spacious backyard featuring a 2 tiered deck w/ gazebo, pool (2020), concrete patio (2021) plus 2 storage sheds. Fully finished basement offers the ultimate rec room space with R/I plumbing for potential wet bar & hard wired for surround, large family room w/ gas fireplace perfect for those cozy movie nights, plus an extra bedroom, bath & laundry. Call this home today! (id:51532)
Tags
| Property Summary |
|---|
| Building |
|---|
| Land |
|---|
| Level | Rooms | Dimensions |
|---|---|---|
| Lower level | Laundry room | Measurements not available |
| Bedroom | Measurements not available | |
| 3pc Bathroom | Measurements not available | |
| Family room/Fireplace | Measurements not available | |
| Recreation room | Measurements not available | |
| Main level | 3pc Ensuite bath | Measurements not available |
| Primary Bedroom | Measurements not available | |
| Bedroom | Measurements not available | |
| Bedroom | Measurements not available | |
| 4pc Bathroom | Measurements not available | |
| Kitchen | Measurements not available | |
| Dining room | Measurements not available | |
| Living room | Measurements not available | |
| Foyer | Measurements not available |
| Features | |||||
|---|---|---|---|---|---|
| Concrete Driveway | Finished Driveway | Front Driveway | |||
| Attached Garage | Garage | Dishwasher | |||
| Dryer | Microwave | Refrigerator | |||
| Stove | Washer | Central air conditioning | |||















































