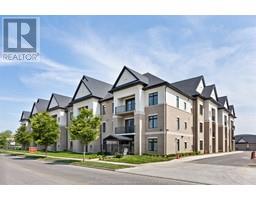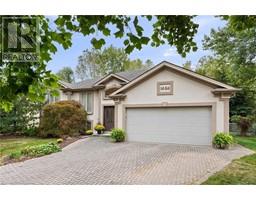2454 SKINNER STREET, LaSalle, Ontario, CA
Address: 2454 SKINNER STREET, LaSalle, Ontario
Summary Report Property
- MKT ID25000301
- Building TypeHouse
- Property TypeSingle Family
- StatusBuy
- Added2 weeks ago
- Bedrooms2
- Bathrooms2
- Area1340 sq. ft.
- DirectionNo Data
- Added On07 Jan 2025
Property Overview
This stunning luxury ranch townhouse, located in the heart of LaSalle, is truly a hidden gem. Designed for open-concept living, it has been impeccably maintained. The main floor features two bedrooms, a spacious living room with a striking fireplace, and an elegant kitchen with ample workspace and a convenient sit-up island. The primary suite includes a walk-in closet and a private ensuite bath. The lower level offers a generously sized family room and additional storage. As an end unit, this home boasts a double garage, low-maintenance landscaping, a sunroom, a concrete patio, and beautifully manicured gardens. Ideally situated near trails, shopping, and schools, this exceptional home has a complete home inspection available upon request. (id:51532)
Tags
| Property Summary |
|---|
| Building |
|---|
| Land |
|---|
| Level | Rooms | Dimensions |
|---|---|---|
| Basement | Utility room | Measurements not available |
| Storage | Measurements not available | |
| Family room | Measurements not available | |
| Main level | 3pc Bathroom | Measurements not available |
| 3pc Ensuite bath | Measurements not available | |
| Sunroom | Measurements not available | |
| Primary Bedroom | Measurements not available | |
| Living room/Fireplace | Measurements not available | |
| Dining room | Measurements not available | |
| Kitchen | Measurements not available | |
| Bedroom | Measurements not available | |
| Laundry room | Measurements not available |
| Features | |||||
|---|---|---|---|---|---|
| Concrete Driveway | Finished Driveway | Front Driveway | |||
| Attached Garage | Garage | Inside Entry | |||
| Central Vacuum | Dishwasher | Dryer | |||
| Microwave Range Hood Combo | Refrigerator | Stove | |||
| Washer | Central air conditioning | ||||


























































