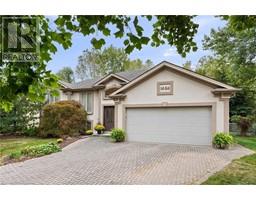3805 ST. FRANCIS CRESCENT, LaSalle, Ontario, CA
Address: 3805 ST. FRANCIS CRESCENT, LaSalle, Ontario
Summary Report Property
- MKT ID24027070
- Building TypeHouse
- Property TypeSingle Family
- StatusBuy
- Added5 weeks ago
- Bedrooms4
- Bathrooms4
- Area3106 sq. ft.
- DirectionNo Data
- Added On07 Dec 2024
Property Overview
Welcome to your dream home, perfectly positioned next to the Seven Lakes Championship golf course with stunning backyard views! This exquisite 4-bedroom, 3.5-bathroom residence offers a seamless blend of luxury and comfort. The spacious open floor plan features a gourmet kitchen with modern appliances, a cozy living area with large windows that flood the space with natural light & elegant finishes throughout. The primary suite is a true retreat with a spa-like bathroom and a private view of the golf course. Step outside to your personal oasis—a beautifully landscaped backyard with a sparkling swimming pool, ideal for relaxing or entertaining guests while enjoying unobstructed views of the lush fairways. Additionally, a two-car garage, a dedicated office space, and easy access to the golf course. This home offers an unparalleled lifestyle of luxury, leisure & breathtaking scenery. (id:51532)
Tags
| Property Summary |
|---|
| Building |
|---|
| Land |
|---|
| Level | Rooms | Dimensions |
|---|---|---|
| Second level | 3pc Bathroom | Measurements not available |
| 3pc Ensuite bath | Measurements not available | |
| 5pc Ensuite bath | Measurements not available | |
| Bedroom | 12 x 12 | |
| Bedroom | 12 x 12 | |
| Bedroom | 18 x 11 | |
| Primary Bedroom | 17 x 15 | |
| Basement | Utility room | Measurements not available |
| Main level | 2pc Bathroom | Measurements not available |
| Laundry room | 14 x 7 | |
| Living room | 32 x 14 | |
| Kitchen | 16 x 16 | |
| Office | 11 x 10 | |
| Dining room | 15 x 12 | |
| Foyer | 9 x 9 |
| Features | |||||
|---|---|---|---|---|---|
| Golf course/parkland | Concrete Driveway | Finished Driveway | |||
| Front Driveway | Garage | Central Vacuum | |||
| Dishwasher | Dryer | Refrigerator | |||
| Stove | Washer | Central air conditioning | |||
























































