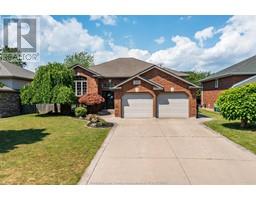6084 NATALIE COURT, LaSalle, Ontario, CA
Address: 6084 NATALIE COURT, LaSalle, Ontario
Summary Report Property
- MKT ID24029138
- Building TypeHouse
- Property TypeSingle Family
- StatusBuy
- Added7 days ago
- Bedrooms3
- Bathrooms3
- Area0 sq. ft.
- DirectionNo Data
- Added On09 Dec 2024
Property Overview
Absolutely immaculate & spacious, end unit townhome, 3 full baths, 2 - 3 bedrms & full brick on wide pied private lot! In Lasalle's best kept secret on this private (no traffic) cul-de-sac, literally walk to Shoppers, Zehrs, Banks & morel Hardwood thru out, generous open concept kitchen, breakfast bar & dining area & XL fam rm with nicely trayed ceiling, gas fireplace. Patio dr to deck with huge private tree lined yard. Master suite easily hold a king bed set with walkin closet & private ensuite . Nicely done full lower with professional workmanship, 3rd brm with huge walkin, 3rd full bath, custom ceramic shower, enough room to create a potential 4th brm, plus a small kitchenette. Truly move in condition, includes all appliances! Woodhaven Townhome Association fee approx $75/mon(snow/grass maint). (id:51532)
Tags
| Property Summary |
|---|
| Building |
|---|
| Land |
|---|
| Level | Rooms | Dimensions |
|---|---|---|
| Lower level | 3pc Bathroom | Measurements not available |
| Utility room | Measurements not available | |
| Bedroom | Measurements not available | |
| Family room | Measurements not available | |
| Main level | 3pc Ensuite bath | Measurements not available |
| 4pc Bathroom | Measurements not available | |
| Laundry room | Measurements not available | |
| Bedroom | Measurements not available | |
| Primary Bedroom | Measurements not available | |
| Family room/Fireplace | Measurements not available | |
| Eating area | Measurements not available | |
| Kitchen | Measurements not available | |
| Foyer | Measurements not available |
| Features | |||||
|---|---|---|---|---|---|
| Cul-de-sac | Finished Driveway | Front Driveway | |||
| Attached Garage | Garage | Inside Entry | |||
| Dishwasher | Dryer | Refrigerator | |||
| Stove | Washer | Central air conditioning | |||





















