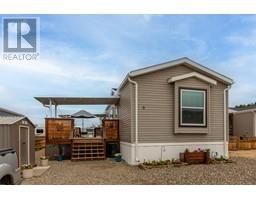6361 Freeman Drive Lavington, Lavington, British Columbia, CA
Address: 6361 Freeman Drive, Lavington, British Columbia
Summary Report Property
- MKT ID10322034
- Building TypeHouse
- Property TypeSingle Family
- StatusBuy
- Added13 weeks ago
- Bedrooms2
- Bathrooms2
- Area2009 sq. ft.
- DirectionNo Data
- Added On16 Aug 2024
Property Overview
Tons of potential in this Lavington home!! Situated on a spacious .27 acre lot with mature trees. Upstairs you will find a bright living room & flex space. Dining area flows through to the kitchen or onto the generous size deck over the single car garage. Primary bedroom has 4 piece ensuite and WIC. Functional kitchen with ample cabinets & island. Back door off kitchen leads to a spacious deck and covered area for the hot tub. A full bathroom with laundry completes the upstairs. Downstairs has a rec room space flex room, storage room and bedroom. Single car garage offers workshop space and ample storage. This home needs work, which has been factored into the price, but has potential! Bring your ideas and turn this into your dream home! Lavington is the perfect blend of close proximity to Vernon amenities while giving you a country feel. Minutes away from Elementary school, daycare, Lavington pool & Lavington Outdoor Rink (Jeffers Park). Call today to schedule a viewing of this home! (id:51532)
Tags
| Property Summary |
|---|
| Building |
|---|
| Level | Rooms | Dimensions |
|---|---|---|
| Basement | Other | 13'7'' x 27'9'' |
| Bedroom | 13'1'' x 11'10'' | |
| Den | 15'3'' x 11'10'' | |
| Recreation room | 20' x 24'1'' | |
| Main level | 3pc Bathroom | Measurements not available |
| 4pc Ensuite bath | Measurements not available | |
| Primary Bedroom | 11'3'' x 15'2'' | |
| Kitchen | 7'7'' x 12'2'' | |
| Dining room | 10'1'' x 16'6'' | |
| Living room | 29'6'' x 14'7'' |
| Features | |||||
|---|---|---|---|---|---|
| Attached Garage(1) | |||||





































































