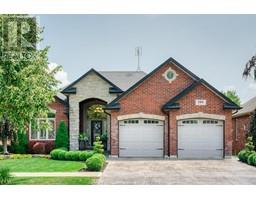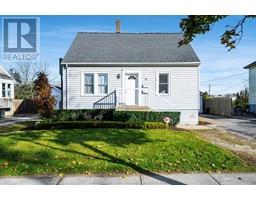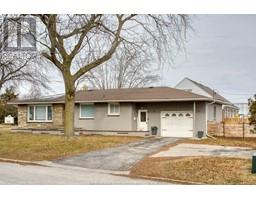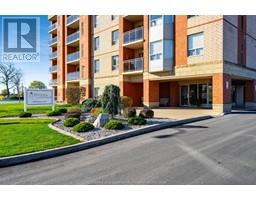2 GOSLIN COURT, Leamington, Ontario, CA
Address: 2 GOSLIN COURT, Leamington, Ontario
Summary Report Property
- MKT ID25002651
- Building TypeHouse
- Property TypeSingle Family
- StatusBuy
- Added7 hours ago
- Bedrooms5
- Bathrooms4
- Area0 sq. ft.
- DirectionNo Data
- Added On22 Feb 2025
Property Overview
Welcome to this Stunning, 2 storey Family Home. This exceptional property boasts 4+1 spacious bedrooms and 3.1 luxurious baths, offering ample room for the entire family. Nestled on a double lot, this residence provides an expansive backyard oasis, perfect for entertaining. As you step inside, you'll be greeted by an open concept layout that seamlessly connects all rooms ideal for both everyday living and hosting gatherings. The main kitchen is a chef's delight, featuring modern appliances, while the second kitchen offers added convenience for meal prep and entertaining.Relax and unwind in your very own hot tub or take a dip in the inviting pool on warm summer days. Additional highlights of this remarkable home include generous living spaces & a flexible layout that can adapt to your needs. Many updates have been done throughout the house including plumbing, paint, flooring, and much more! (id:51532)
Tags
| Property Summary |
|---|
| Building |
|---|
| Land |
|---|
| Level | Rooms | Dimensions |
|---|---|---|
| Second level | 4pc Ensuite bath | Measurements not available |
| Bedroom | Measurements not available | |
| Bedroom | Measurements not available | |
| Primary Bedroom | Measurements not available | |
| Bedroom | Measurements not available | |
| 4pc Bathroom | Measurements not available | |
| Lower level | Bedroom | Measurements not available |
| 4pc Bathroom | Measurements not available | |
| Kitchen | Measurements not available | |
| Utility room | Measurements not available | |
| Fruit cellar | Measurements not available | |
| Family room | Measurements not available | |
| Main level | Living room | Measurements not available |
| Family room | Measurements not available | |
| Kitchen | Measurements not available | |
| Dining room | Measurements not available | |
| Laundry room | Measurements not available | |
| 2pc Bathroom | Measurements not available | |
| Foyer | Measurements not available |
| Features | |||||
|---|---|---|---|---|---|
| Double width or more driveway | Concrete Driveway | Finished Driveway | |||
| Attached Garage | Garage | Inside Entry | |||
| Hot Tub | Dishwasher | Dryer | |||
| Microwave Range Hood Combo | Refrigerator | Stove | |||
| Washer | Central air conditioning | ||||


































































