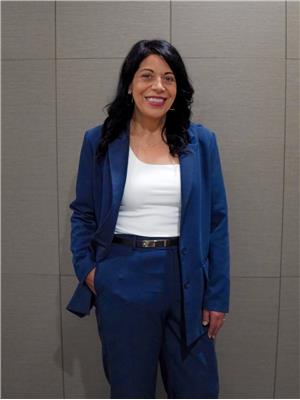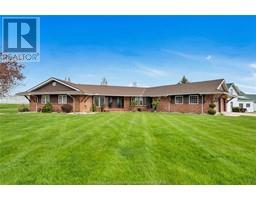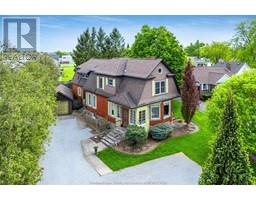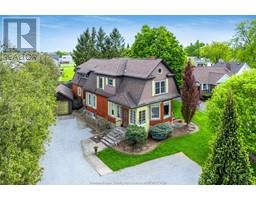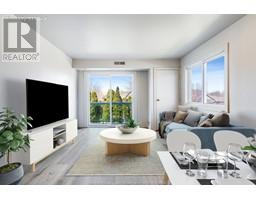434 TALBOT STREET West, Leamington, Ontario, CA
Address: 434 TALBOT STREET West, Leamington, Ontario
Summary Report Property
- MKT ID24013217
- Building TypeHouse
- Property TypeSingle Family
- StatusBuy
- Added4 weeks ago
- Bedrooms4
- Bathrooms5
- Area0 sq. ft.
- DirectionNo Data
- Added On14 Jul 2024
Property Overview
Secluded lot with this stunning ranch home nestled on a treed lot, offering privacy and a tranquil natural setting. Just under 3000 sq ft of living space, this home boasts 4 spacious bedrooms, including 2 with ensuite bathrooms totaling 5 full baths. The kitchen features an open eating area, perfect for family gatherings, while the 2 sitting areas provide ample space for relaxation and entertaining. The full basement is an entertaining dream, complete with a wet bar and 2nd kitchen, ideal for hosting unforgettable parties. Additional features include an extra room for an office or gym or whatever suits your needs, main floor laundry for convenience, a big driveway & a 2 car garage. Located close to town, this home offers the perfect balance of seclusion and convenience. Don't miss out on this rare opportunity to own a piece of paradise. Schedule your showing today! (id:51532)
Tags
| Property Summary |
|---|
| Building |
|---|
| Land |
|---|
| Level | Rooms | Dimensions |
|---|---|---|
| Basement | 4pc Bathroom | Measurements not available |
| Cold room | Measurements not available | |
| Other | Measurements not available | |
| Living room | Measurements not available | |
| Games room | Measurements not available | |
| Eating area | Measurements not available | |
| Kitchen | Measurements not available | |
| Main level | 3pc Bathroom | Measurements not available |
| 4pc Bathroom | Measurements not available | |
| 5pc Ensuite bath | Measurements not available | |
| 4pc Ensuite bath | Measurements not available | |
| Laundry room | Measurements not available | |
| Bedroom | Measurements not available | |
| Bedroom | Measurements not available | |
| Bedroom | Measurements not available | |
| Primary Bedroom | Measurements not available | |
| Family room | Measurements not available | |
| Living room | Measurements not available | |
| Eating area | Measurements not available | |
| Kitchen | Measurements not available |
| Features | |||||
|---|---|---|---|---|---|
| Double width or more driveway | Concrete Driveway | Finished Driveway | |||
| Front Driveway | Attached Garage | Garage | |||
| Inside Entry | Dishwasher | Dryer | |||
| Washer | Central air conditioning | ||||



















































