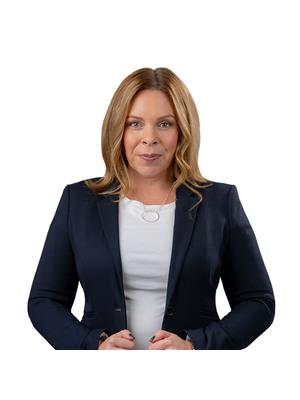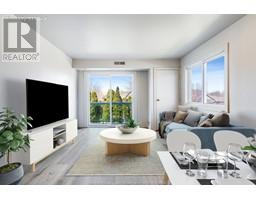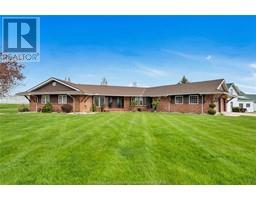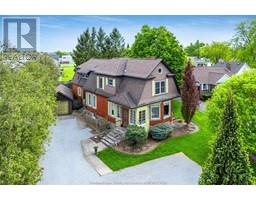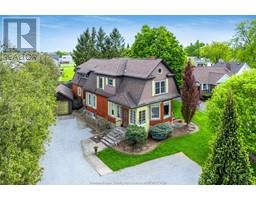10 Audrey STREET, Leamington, Ontario, CA
Address: 10 Audrey STREET, Leamington, Ontario
3 Beds3 Baths0 sqftStatus: Buy Views : 653
Price
$399,900
Summary Report Property
- MKT ID24017864
- Building TypeHouse
- Property TypeSingle Family
- StatusBuy
- Added1 days ago
- Bedrooms3
- Bathrooms3
- Area0 sq. ft.
- DirectionNo Data
- Added On11 Aug 2024
Property Overview
LOVELY, TRUE BRICK TO ROOF RANCH IN DESIRABLE LEAMINGTON LOCATION. GLEAMING ORIGINAL HARDWOOD FLOORS IN MAIN LIVING ROOM WITH 3 GOOD SIZE MAIN FLOOR BEDROOMS AND FULL BATH. LARGE DINING ROOM OPENS TO KITCHEN SO YOU CAN ENJOY ENTERTAINING WHILE PREPARING FAMILY MEALS. FURNACE AND A/C NEW IN 2022. ROOF IS 10 YEARS OLD, HOT WATER TANK 3 YEARS OLD. GUTTER GUARDS ON EAVES. NOTE THAT HOME IS ON COMBINATION SEWERS. FULL UNFINISHED BASEMENT ALLOWS YOU TO MAKE THIS LIVING SPACE EXACTLY HOW YOU ENVISION IT! (id:51532)
Tags
| Property Summary |
|---|
Property Type
Single Family
Building Type
House
Storeys
1
Title
Freehold
Land Size
60.27X146.43
Built in
1963
Parking Type
Attached Garage,Garage,Inside Entry
| Building |
|---|
Bedrooms
Above Grade
3
Bathrooms
Total
3
Partial
2
Interior Features
Appliances Included
Cooktop, Dryer, Washer, Oven
Flooring
Ceramic/Porcelain, Hardwood, Cushion/Lino/Vinyl
Building Features
Features
Finished Driveway, Front Driveway
Foundation Type
Block
Style
Detached
Architecture Style
Ranch
Heating & Cooling
Cooling
Central air conditioning
Heating Type
Forced air, Furnace
Utilities
Utility Sewer
See remarks
Exterior Features
Exterior Finish
Brick
Parking
Parking Type
Attached Garage,Garage,Inside Entry
| Land |
|---|
Lot Features
Fencing
Fence
Other Property Information
Zoning Description
RES
| Level | Rooms | Dimensions |
|---|---|---|
| Basement | Other | Measurements not available |
| Laundry room | Measurements not available | |
| Recreation room | Measurements not available | |
| Utility room | Measurements not available | |
| 1pc Bathroom | Measurements not available | |
| Main level | Mud room | Measurements not available |
| 2pc Bathroom | Measurements not available | |
| Bedroom | Measurements not available | |
| Bedroom | Measurements not available | |
| Primary Bedroom | Measurements not available | |
| 4pc Bathroom | Measurements not available | |
| Kitchen | Measurements not available | |
| Dining room | Measurements not available | |
| Living room | Measurements not available |
| Features | |||||
|---|---|---|---|---|---|
| Finished Driveway | Front Driveway | Attached Garage | |||
| Garage | Inside Entry | Cooktop | |||
| Dryer | Washer | Oven | |||
| Central air conditioning | |||||







































