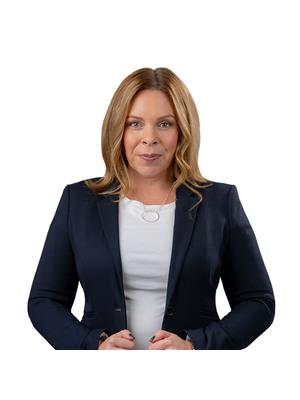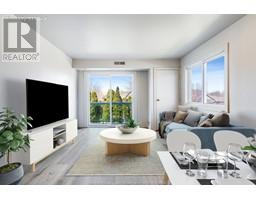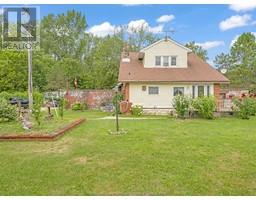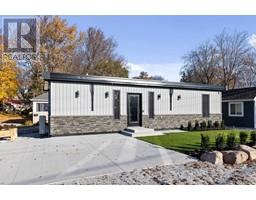210 Sandybrook WAY, Kingsville, Ontario, CA
Address: 210 Sandybrook WAY, Kingsville, Ontario
Summary Report Property
- MKT ID24018014
- Building TypeHouse
- Property TypeSingle Family
- StatusBuy
- Added14 weeks ago
- Bedrooms4
- Bathrooms5
- Area2100 sq. ft.
- DirectionNo Data
- Added On12 Aug 2024
Property Overview
Welcome to 210 Sandybrook Way, Kingsville, Ontario! This stunning 1 3/4 custom-designed home is a true gem, offering a harmonious blend of elegance and modern comfort. Boasting 4 spacious bedrooms, including a bonus room over the garage, and 5 bathrooms, including one in the garage, this home has been meticulously upgraded and renovated to meet the highest standards.The primary ensuite is a spa-like oasis, complete with a sauna for ultimate relaxation. Step into the heart of the home and be captivated by the gourmet kitchen, perfect for culinary enthusiasts. The covered porch with an outdoor kitchen extends your living space, providing an ideal spot for entertaining or simply enjoying the serene surroundings.The backyard is a nature lover's paradise, featuring a tranquil pond, treed area, and vibrant perennials. Most recent upgrades include roof (July 2024), entire home freshly painted, driveway re-sealed. Homes like these don't come along every day! (id:51532)
Tags
| Property Summary |
|---|
| Building |
|---|
| Land |
|---|
| Level | Rooms | Dimensions |
|---|---|---|
| Second level | 4pc Bathroom | Measurements not available |
| Bedroom | Measurements not available | |
| Bedroom | Measurements not available | |
| Bedroom | Measurements not available | |
| Basement | Utility room | Measurements not available |
| Cold room | Measurements not available | |
| Games room | Measurements not available | |
| 2pc Bathroom | Measurements not available | |
| Workshop | Measurements not available | |
| Living room | Measurements not available | |
| Main level | Laundry room | Measurements not available |
| 2pc Bathroom | Measurements not available | |
| 5pc Bathroom | Measurements not available | |
| Primary Bedroom | Measurements not available | |
| 2pc Bathroom | Measurements not available | |
| Eating area | Measurements not available | |
| Kitchen | Measurements not available | |
| Living room/Fireplace | Measurements not available | |
| Foyer | Measurements not available |
| Features | |||||
|---|---|---|---|---|---|
| Ravine | Double width or more driveway | Concrete Driveway | |||
| Front Driveway | Attached Garage | Garage | |||
| Heated Garage | Inside Entry | Other | |||
| Central Vacuum | Dishwasher | Dryer | |||
| Garburator | Microwave | Refrigerator | |||
| Stove | Washer | Central air conditioning | |||
| Heat Pump | |||||





































































